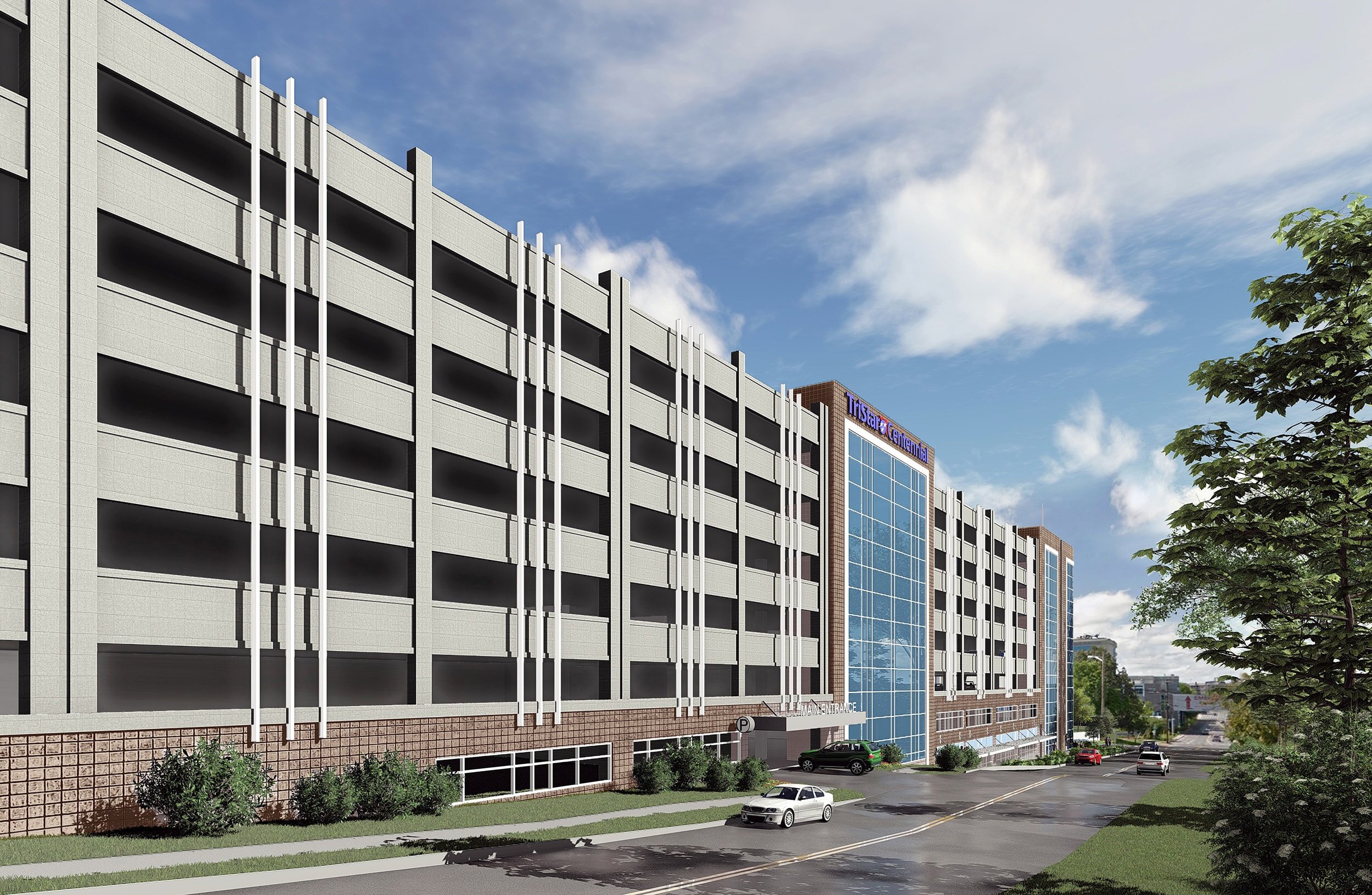TriStar Centennial Medical Center New Parking Garage
Catalyst provided civil engineering and landscape architectural design services for the new $70 million parking garage at TriStar Centennial Medical Center. Constructed over 18 months, the 1,000,000-square-foot, eight-story garage adds 2,284 parking spaces to the 43-acre campus. The garage includes a pedestrian bridge which connects to the second floor of the Central Tower, allowing patients, visitors, physicians and staff to access the facility and garden court.
LOCATION
Nashville, TN
SERVICES
Civil Engineering
Landscape Architecture
CLIENT
HCA
PROJECT COMPLETION
January 2020



