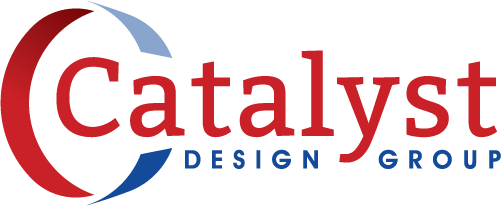Lincoln Avenue Gateway Redevelopment Study
The City of Lake Wales engaged Catalyst Design Group to prepare an urban design plan for the 1.2-acre City-owned property that would serve as a gateway to this historic Main Street. As a result of a charrette process that involved City staff and neighborhood stakeholders, a plan was developed to activate investment while preserving the existing character and scale of the corridor. Features of the plan include a new streetscape along Lincoln Avenue and A & B Streets, which completes the linkage of the new First Street cycle track and Stuart Park to Lincoln Avenue. Streetscape elements include street trees, new crosswalks, a button roundabout, parallel parking, wide sidewalks, and an overhead gateway feature.
The redevelopment envisions a new mixed-use building with ground floor commercial and second-floor apartments, a plaza, a new single-family rear-loaded residence, and the preservation and adaptive re-use of a historic home. The plan preserves a large existing tree, and the stormwater will be handled through the use of raingardens and permeable paving.
LOCATION
Lake Wales, FL
SERVICES
Master Planning
Landscape Architecture
CLIENT
City of Lake Wales
PROJECT COMPLETION
September 2021

