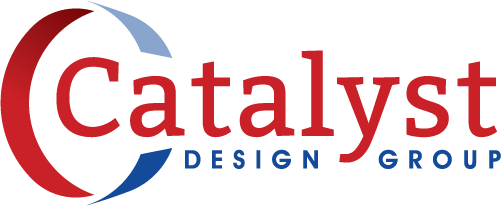949 Main Street Mixed-Use
Catalyst is providing planning, civil engineering, and landscape architectural design services for the proposed mixed-use project located on Main Street in East Nashville. The plan includes a five-story building that would house ground-floor retail with residential units above (for-rent or for-sale).
LOCATION
Nashville, TN
SERVICES
Planning
Civil Engineering
Landscape Architecture
CLIENT
ZMX, Inc.
COMPLETION DATE
2024 (est.)


