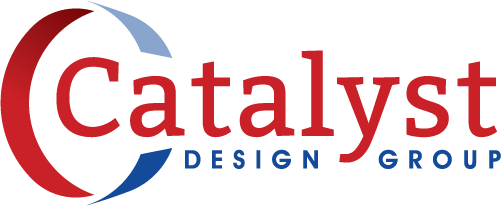Groveland Square
Catalyst Design Group provided master planning, civil engineering, and landscape architecture for this 117.6-acre, mixed-use project located at the intersection of US 27 and County Road 19 in the City of Groveland, FL. The plan includes approximately 97,000 square feet of commercial space, 640 multi-family rental apartments, 218 build-to-rent (BTR) units, and 90 single-family home sites. This new community is planned as a compact, connected new community with an amenitized trail system connecting all the uses. Commercial development is designed to orient toward the internal streets and provide small-scale shops and outdoor dining along the broad shaded sidewalks. The street design includes a multi-use trail, site furnishings, parallel parking, and street trees. The neighborhoods of Groveland Square include a variety of parks, plazas, and access to amenities and natural open spaces.
LOCATION
Groveland, FL
SERVICES
Planning
Civil Engineering
Landscape Architecture
CLIENT
Green Slate Land and Development
PROJECT COMPLETION
December 2022 (est., master plan)






