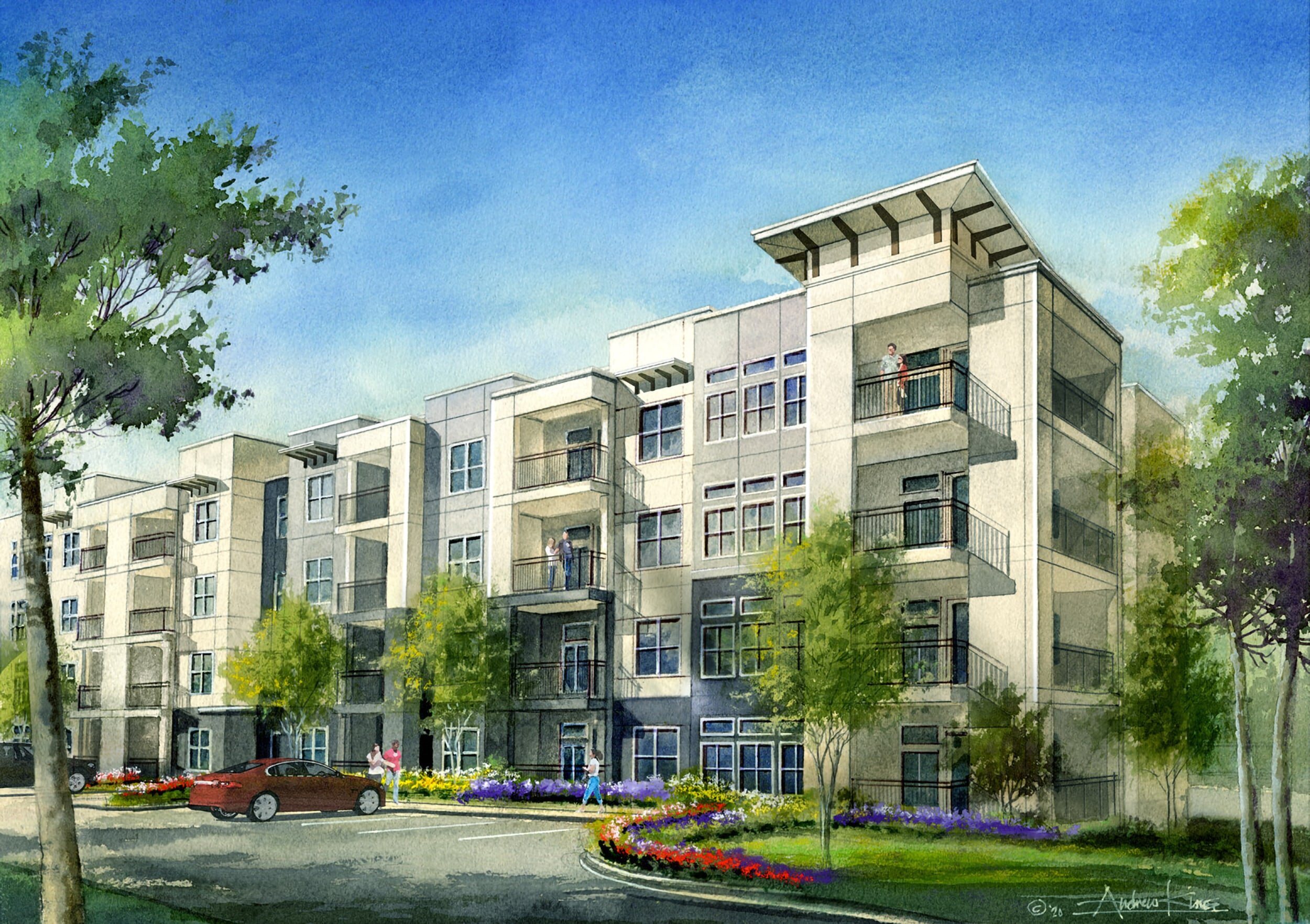Stewarts Ferry Pike Multifamily
Catalyst provided rezoning, civil engineering and landscape architectural design services for the new 18-acre mixed-use development, inclusive of multifamily apartments and retail. The five-building, urban-style apartment complex will provide 318 units. The project amenities will include a fitness center, resort-style pool, dogpark, and various programmed courtyards. An 8,000-square-foot commercial development anchors the hard corner of Stewarts Ferry Pike and McCrory Creek Road.
LOCATION
Nashville, TN
SERVICES
Planning
Civil Engineering
Landscape Architecture
CLIENT
Varden Capital Properties
PROJECT COMPLETION
Fall 2022 (est.)


