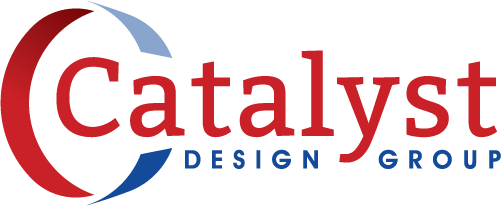Lake Ariana Lakefront Park and Community Center
Catalyst Design Group staff provided master planning, public involvement, cost estimating, and construction document services for the existing eight-acre Lake Ariana Park and adjacent streetscape for the City of Auburndale. The programming (developed during an on-site design charrette with City staff) includes a 20,000-SF civic center, an event lawn, wedding/small event garden, new boat ramp and associated docks, picnic pavilions, a waterfront concession and restroom building, playground, walking paths, fishing pier with a floating ADA canoe/kayak launch, shoreline restoration, and stormwater rain gardens. The streetscape portion of the project includes the addition of a roundabout, a multipurpose trail, and on-street parking to calm traffic and to extend the historic downtown’s character at this city gateway location.
LOCATION
Auburndale, FL
SERVICES
Landscape Architecture
Master Planning
CLIENT
City of Auburndale
PROJECT COMPLETION
2025



