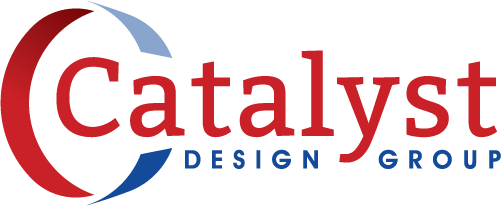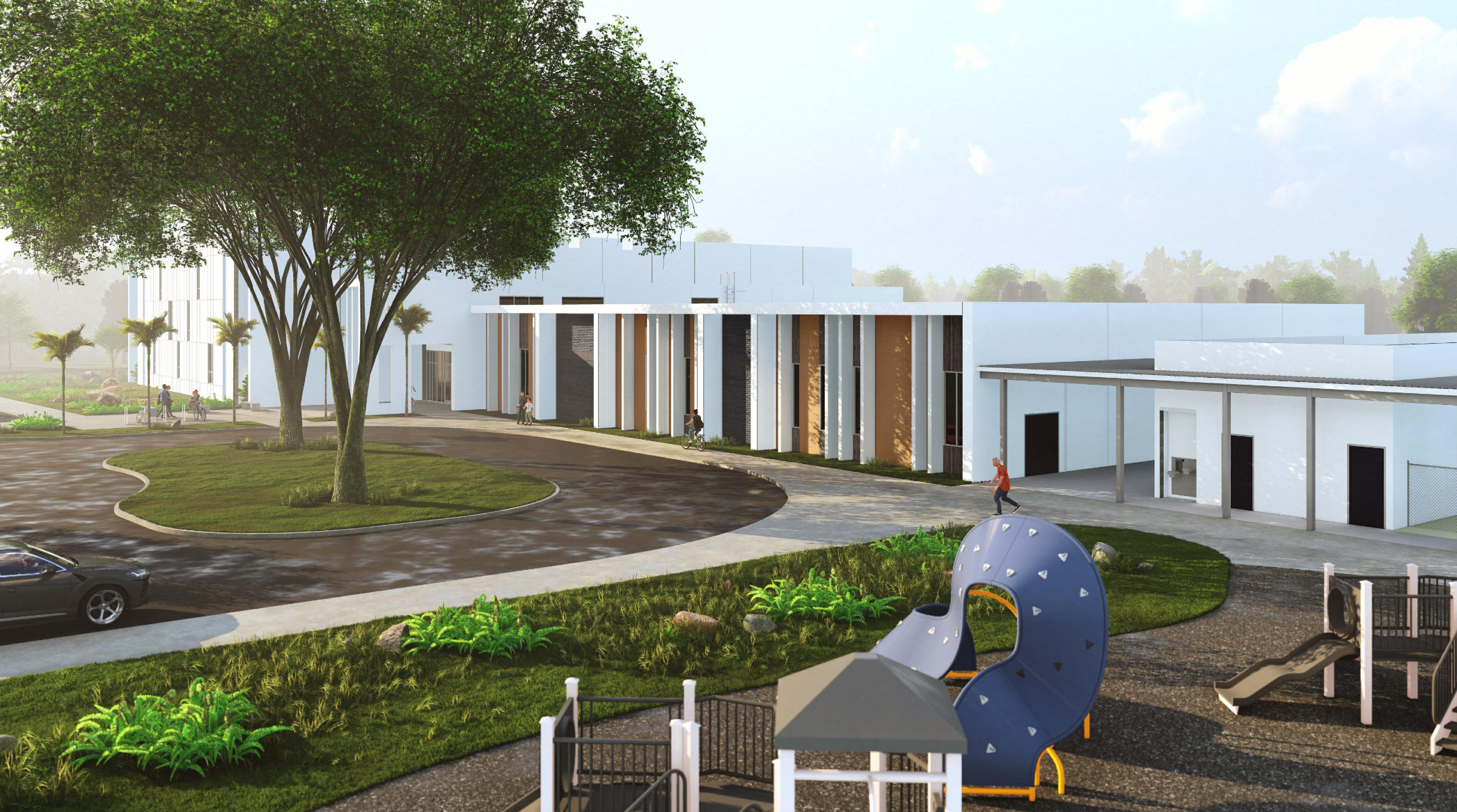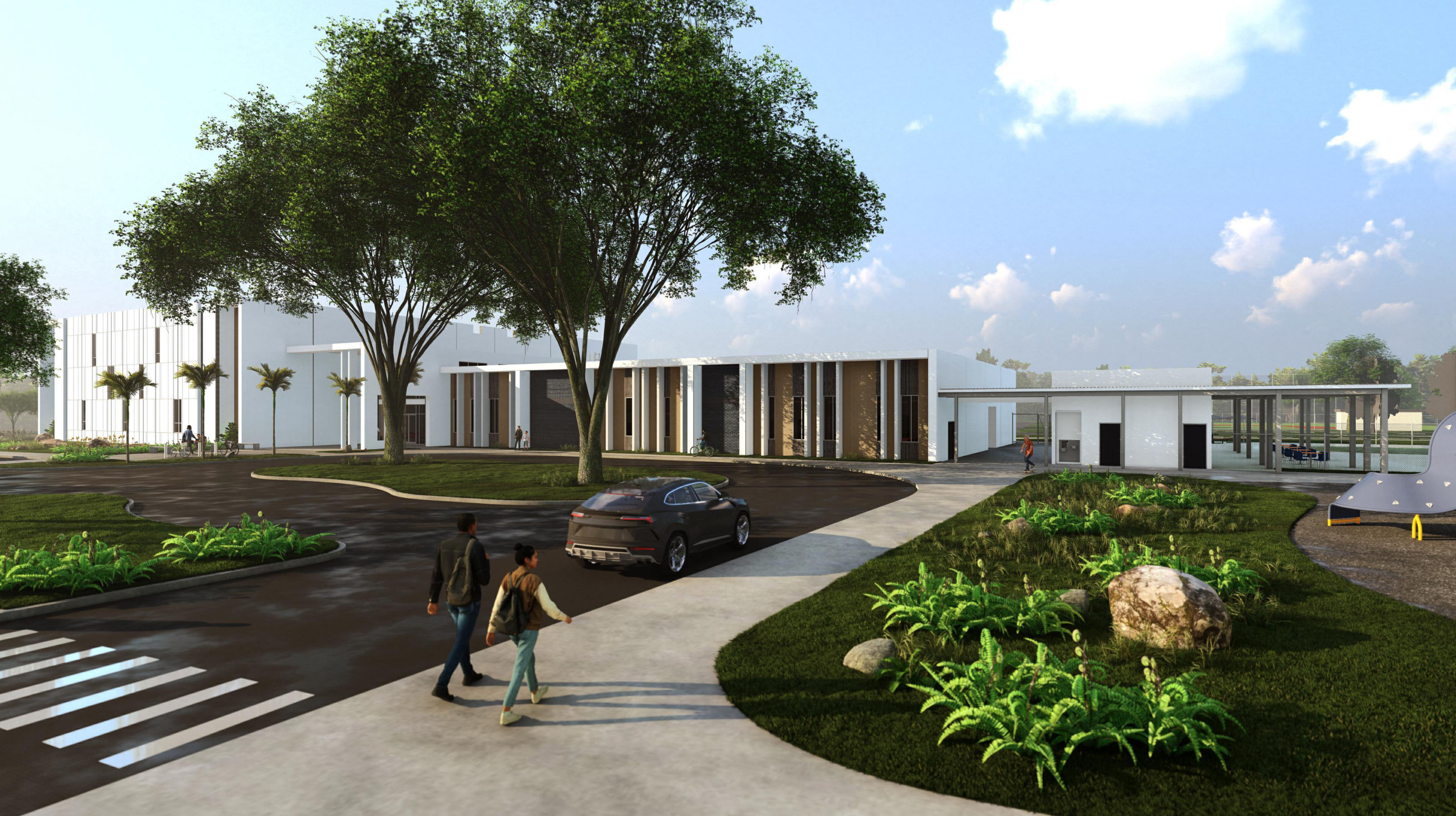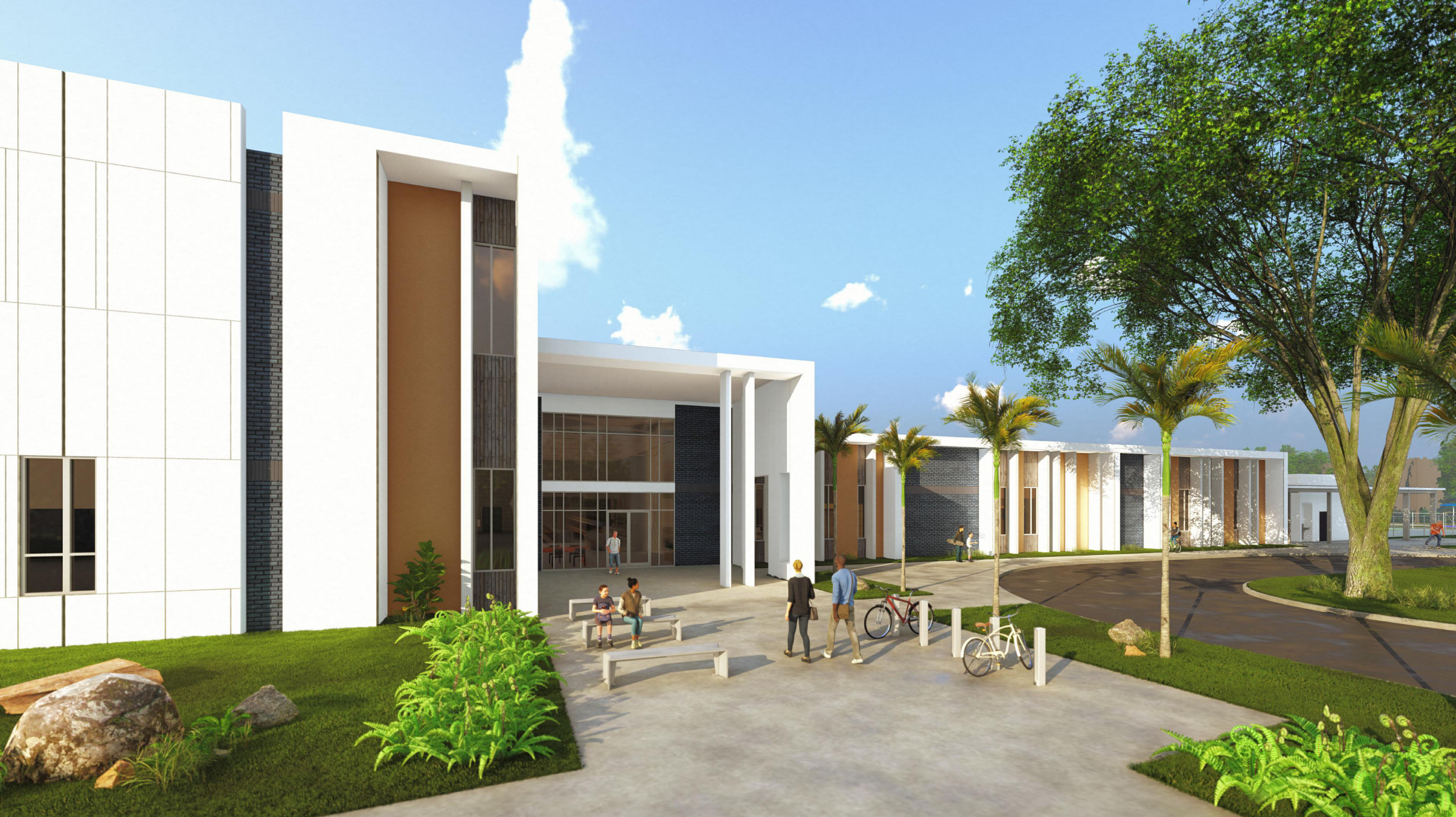WINTER HAVEN RECREATION AND CULTURAL CENTER
Catalyst provided landscape architectural services for the renovation of the City’s Recreational and Cultural Center. Design elements include hardscape, site furnishings, pool deck surfacing and grading, a playground, sports courts, a rain garden, and landscape.
The new 37,000SF facility will feature a 17,000 SF double multi-use gymnasium, a new zero-grade entry swimming pool, a splash pad, new playground, an outdoor sport court, an upgraded fitness center, a community meeting place, a library/technology area, a business support area, kitchen for catering, offices, restrooms, and additional storage.
LOCATION
Winter Haven, FL
SERVICES
Landscape Architecture
CLIENT
City of Winter Haven
PROJECT COMPLETION
2025




