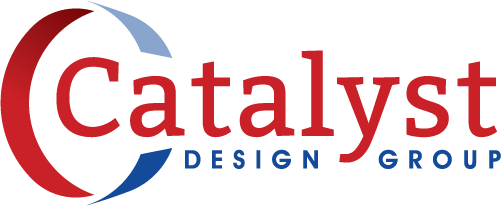Winford Avenue Offices
The project includes the construction of an 8,400 SF office building on a .31 acre lot. An elevator lobby is on the first floor, while the second and third floors house general office space. In addition, the project includes a green roof terrace on the fourth floor.
LOCATION
Nashville, TN
SERVICES
Planning
Civil Engineering
Landscape Architecture
CLIENT
ZMX, Inc. and L&R Plumbing
COMPLETION DATE
Winter 2023 (est.)



