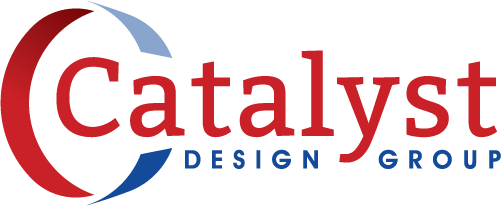Gulch Union
The Gulch Union mixed-use development occupies a full city block between 12th and 13th Avenues and McGavock and Demonbreun Streets at the gateway to downtown Nashville. Designed for phased construction, Phase 1 (“1222 Demonbreun”) includes a 20-story, 330,000 SF tower with 324,254 SF of Class-AA office space and 5,836 SF of retail. After Phase 1 was completed, construction began on Phase 2. Phase 2 includes a boutique hotel, residential tower, meeting and amenity spaces, 900+ car parking garage and restaurant/retail space. A landscaped amenity deck will connect the buildings.
The Gulch—the neighborhood from which Gulch Union derives its name—was the first LEED ND-certified neighborhood in the southern U.S. and fourth neighborhood in the world to achieve LEED Silver status. In keeping with a commitment to sustainable design and construction, the 1222 Demonbreun tower was designed for, and has successfully achieved, LEED Silver certification.
The Phase 2 residential tower features 306 units and 8,000 SF of retail as well as best-in-class amenities: a rooftop pool with downtown views, fitness and yoga studios, a co-working area with private offices, a library, and a resident lounge. Outdoor amenities include outdoor seating, a pickleball court, bocce ball, corn hole, outdoor BBQ grills, firepits, and a dog park. The project is also steps from an array of retail and restaurant options as well as two organic grocers which include Turnip Truck & Whole Foods Market.
LOCATION
Nashville, TN
SERVICES
Civil Engineering
CLIENT
Endeavor Real Estate Group
COMPLETION DATE
April 2021 (Phase 1); July 2024 (Phase 2); Ongoing (Phase 3)









