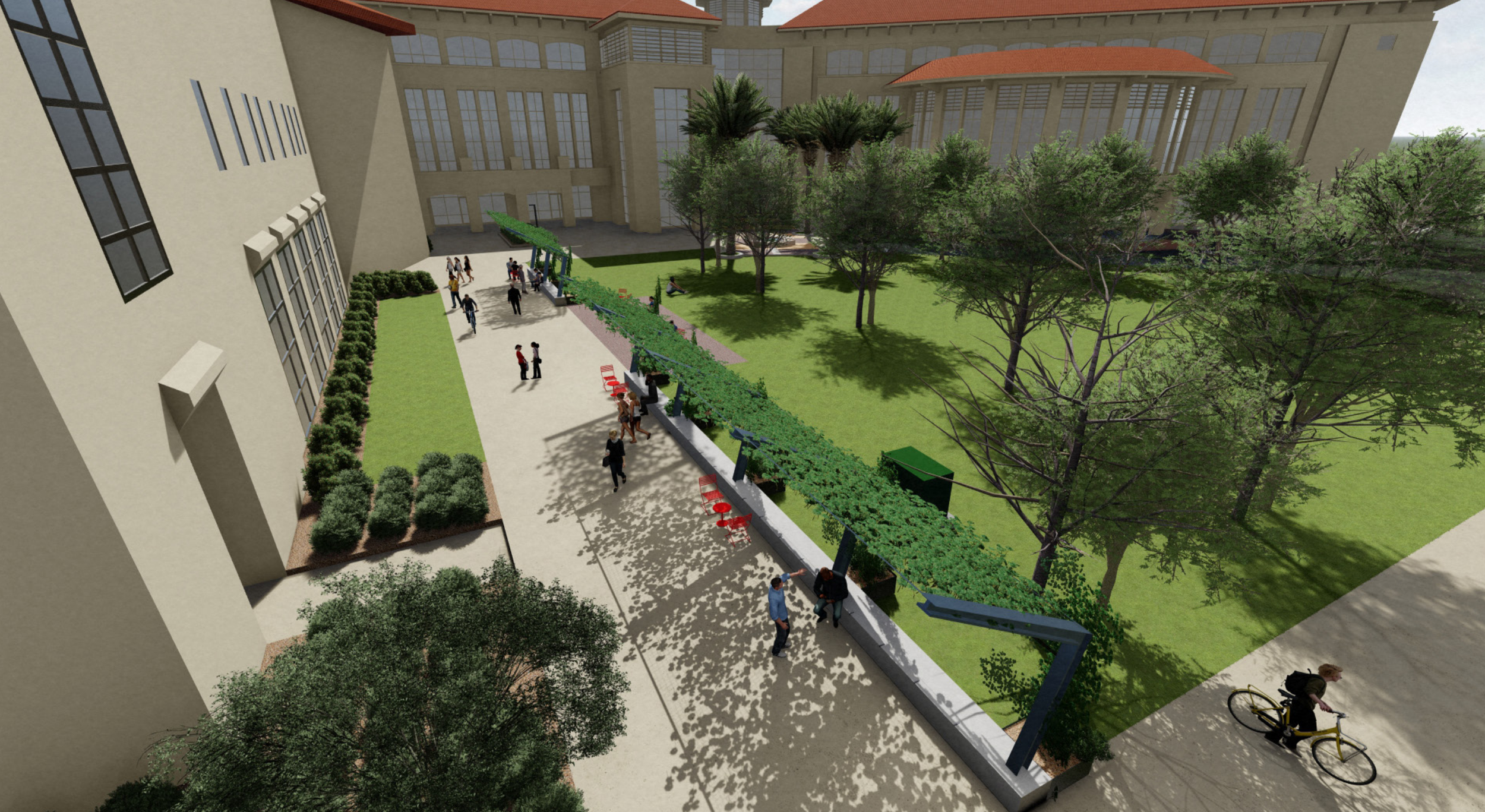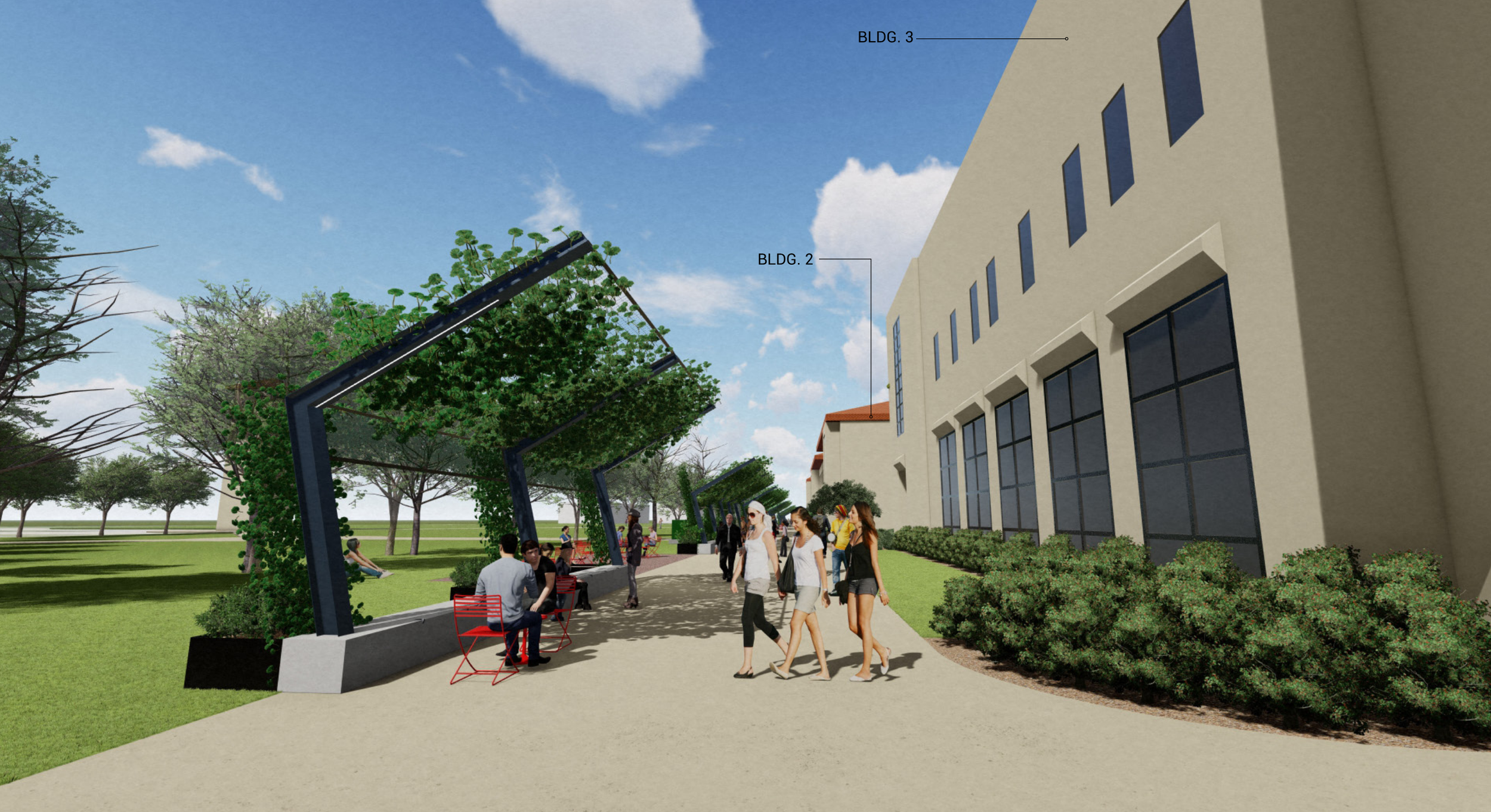Valencia College Osceola Shade Study
Following the landscape master plan designed by Catalyst Design Group staff, Catalyst provided master planning and construction document services for the frontage along buildings one, two, and three along the north edge of the quad on the Osceola campus. The College sought to convert this uncomfortable, hot walkway into a shaded pedestrian space where students can gather and view the primary open space of the campus. Catalyst led stakeholders through a design process with multiple alternatives that were evaluated on aesthetics, functionality, and cost. The selected concept included a combination of shade trees and a vine-covered pergola structure. Plazas with movable seating were also included at the entries to each of the buildings along the Quad.
LOCATION
Kissimmee, FL
SERVICES
Landscape Architecture
CLIENT
Valencia College
PROJECT COMPLETION
2024








