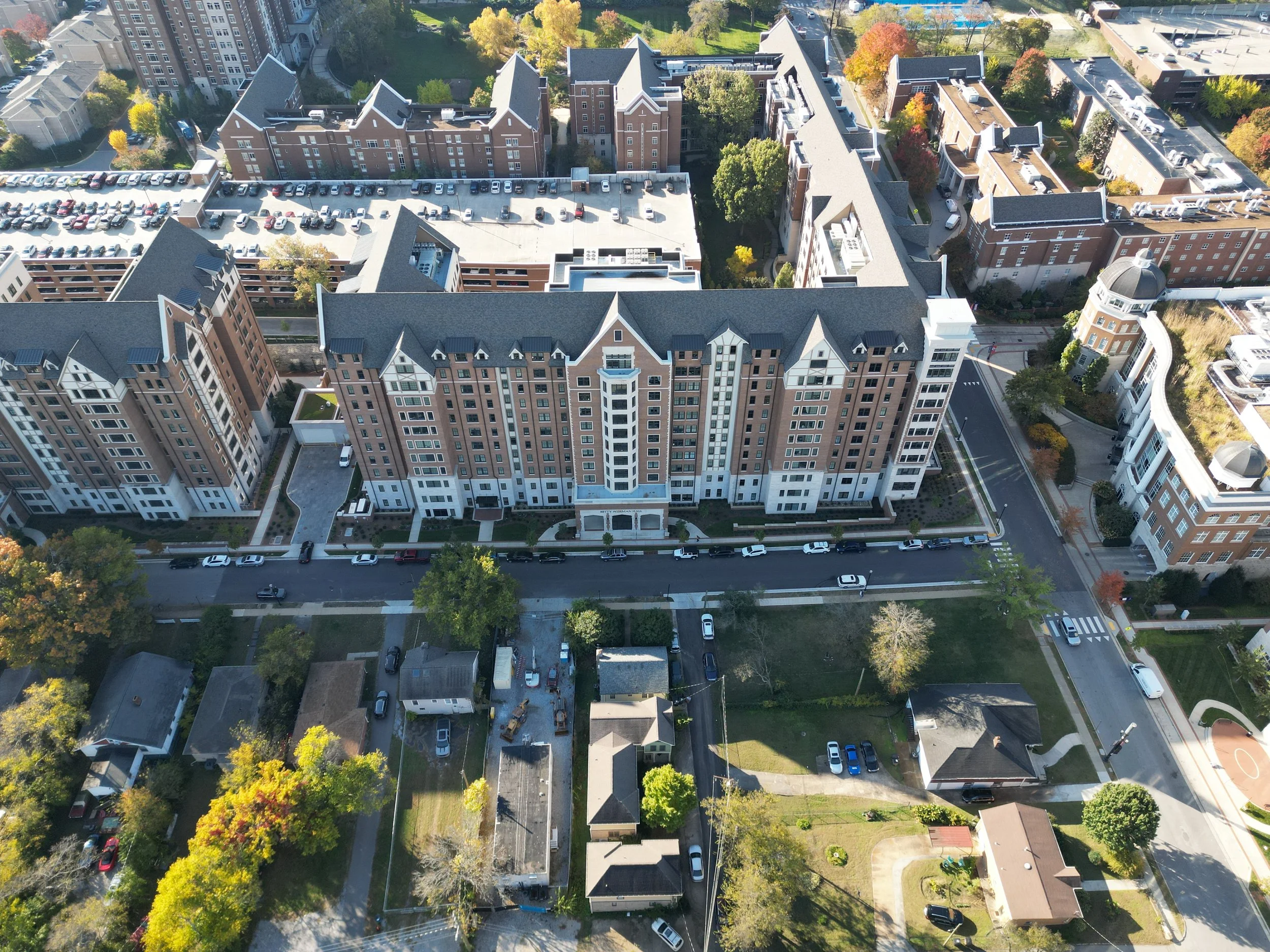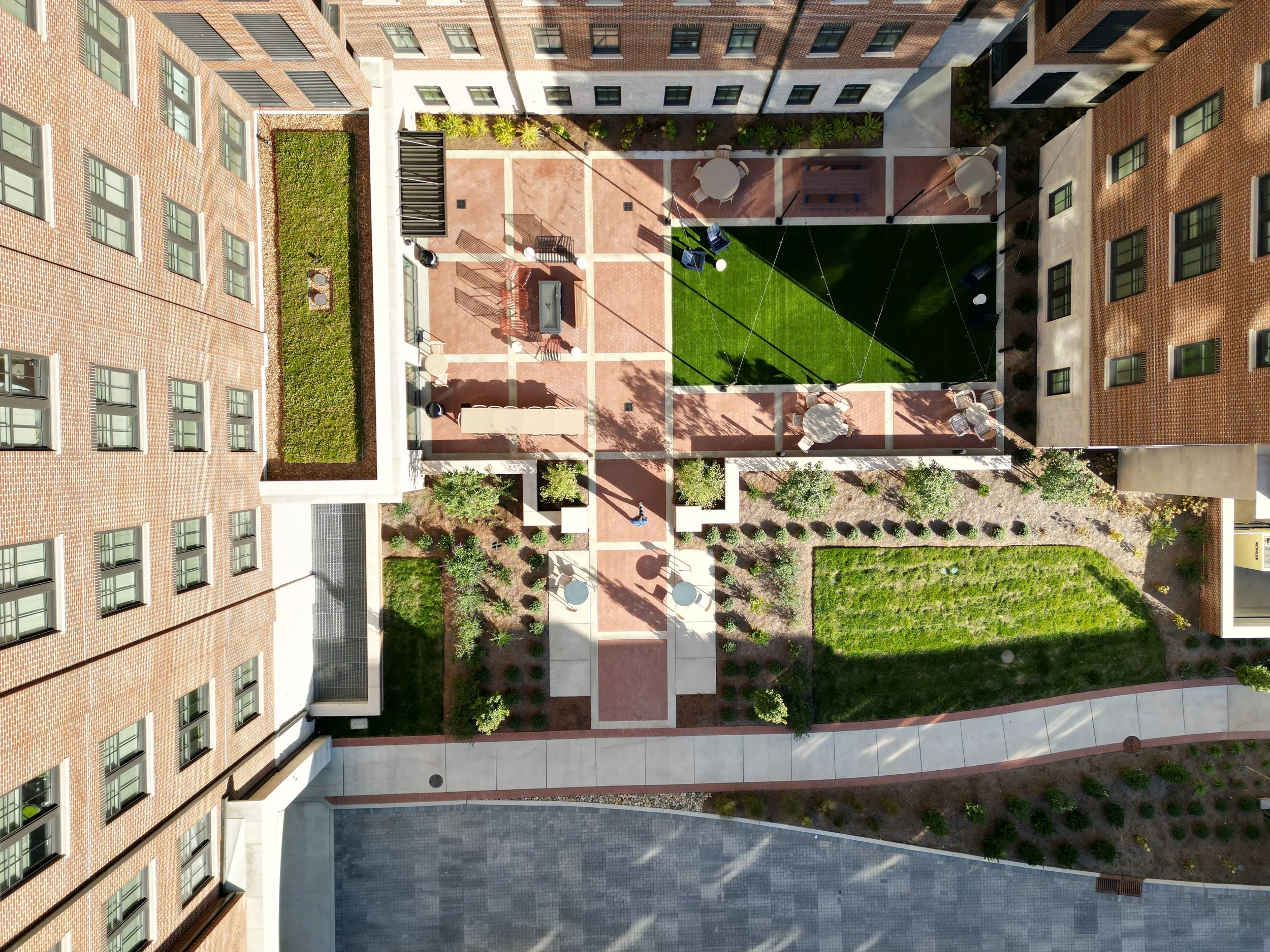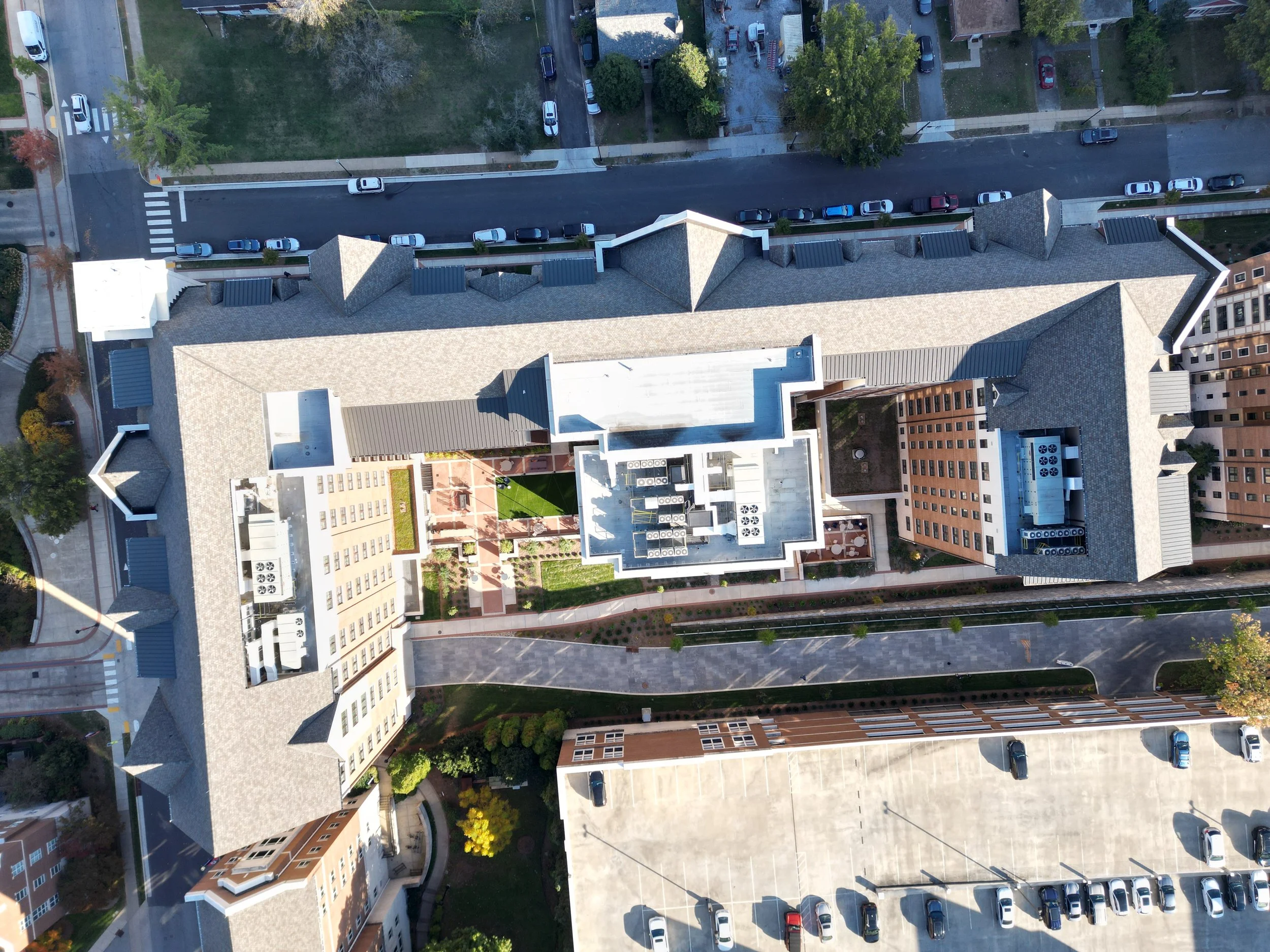Betty Wiseman Hall
Catalyst Design Group provided civil engineering and landscape architecture services for Belmont’s Betty Wiseman Hall. This state-of-the-art project features a ten-story apartment-style housing complex for over 700 students, complete with plazas, courtyards, scenic views of downtown Nashville, and pedestrian access for enhanced campus connectivity.
In addition, the building will offer several special amenities, including a 3,100-SF E-sports suite, a dedicated laundry room, and a grab-and-go food service outlet.
LOCATION
Nashville, TN
SERVICES
Civil Engineering
Landscape Architecture
CLIENT
Belmont University
PROJECT COMPLETION
August 2025



