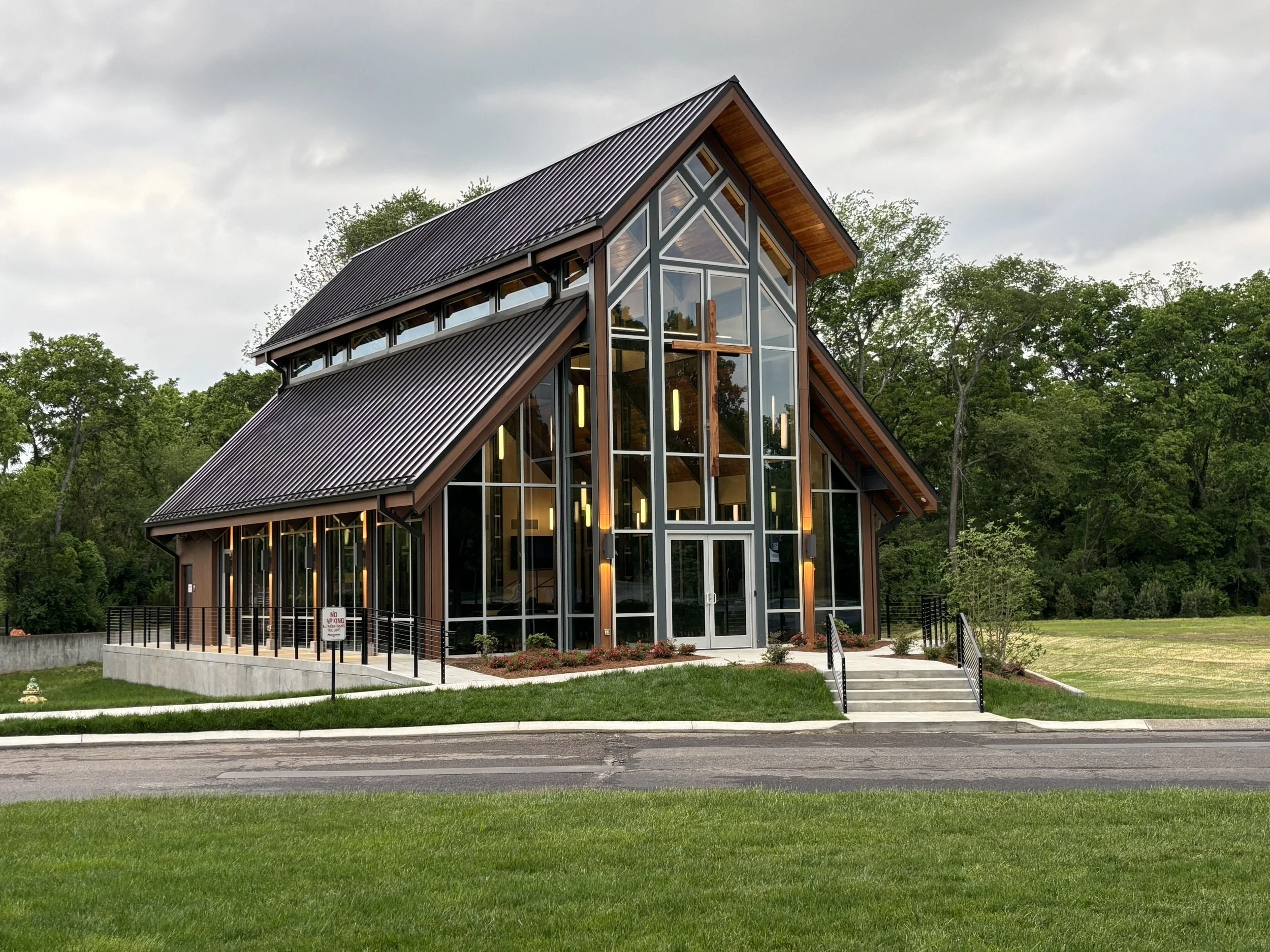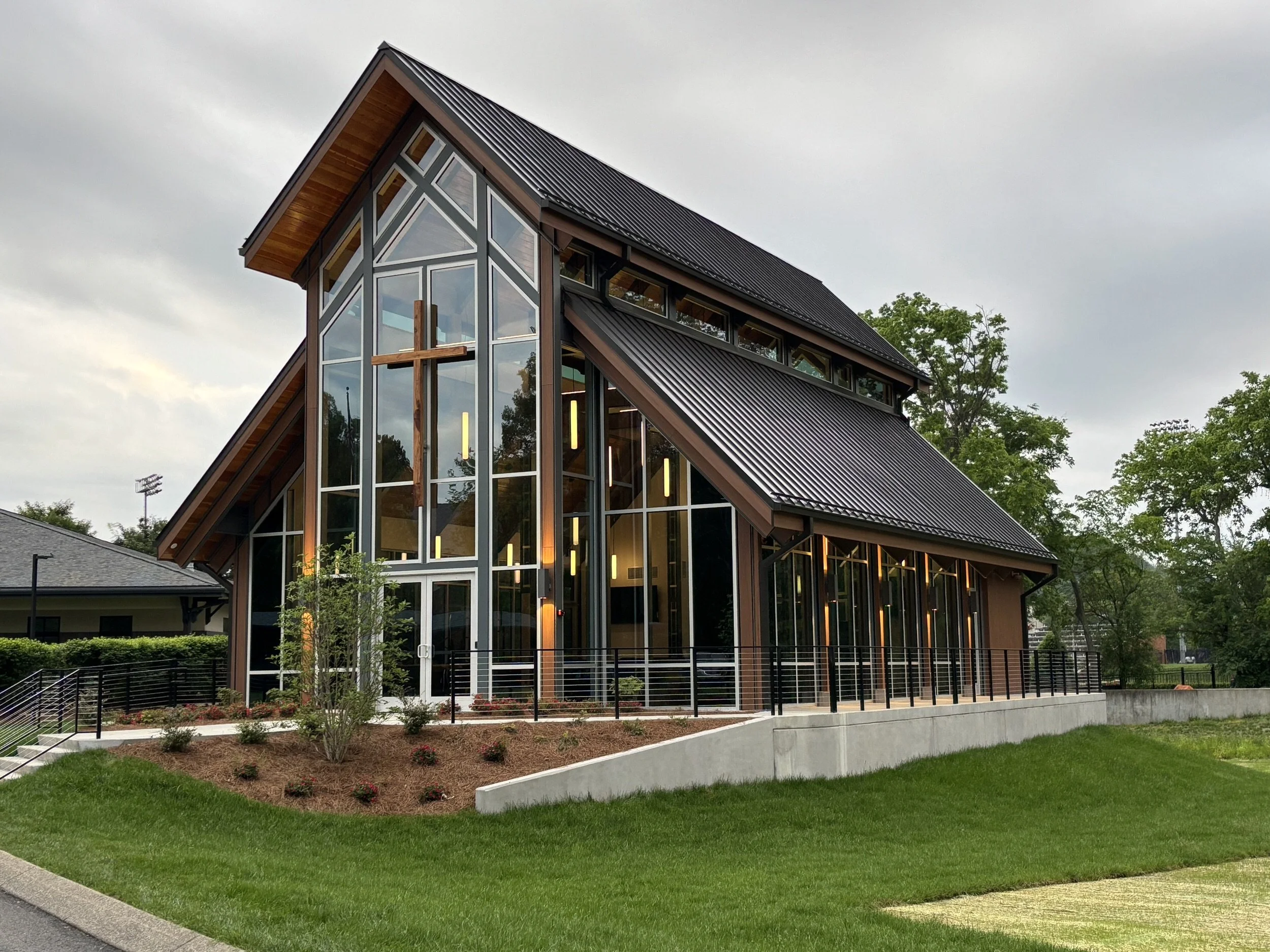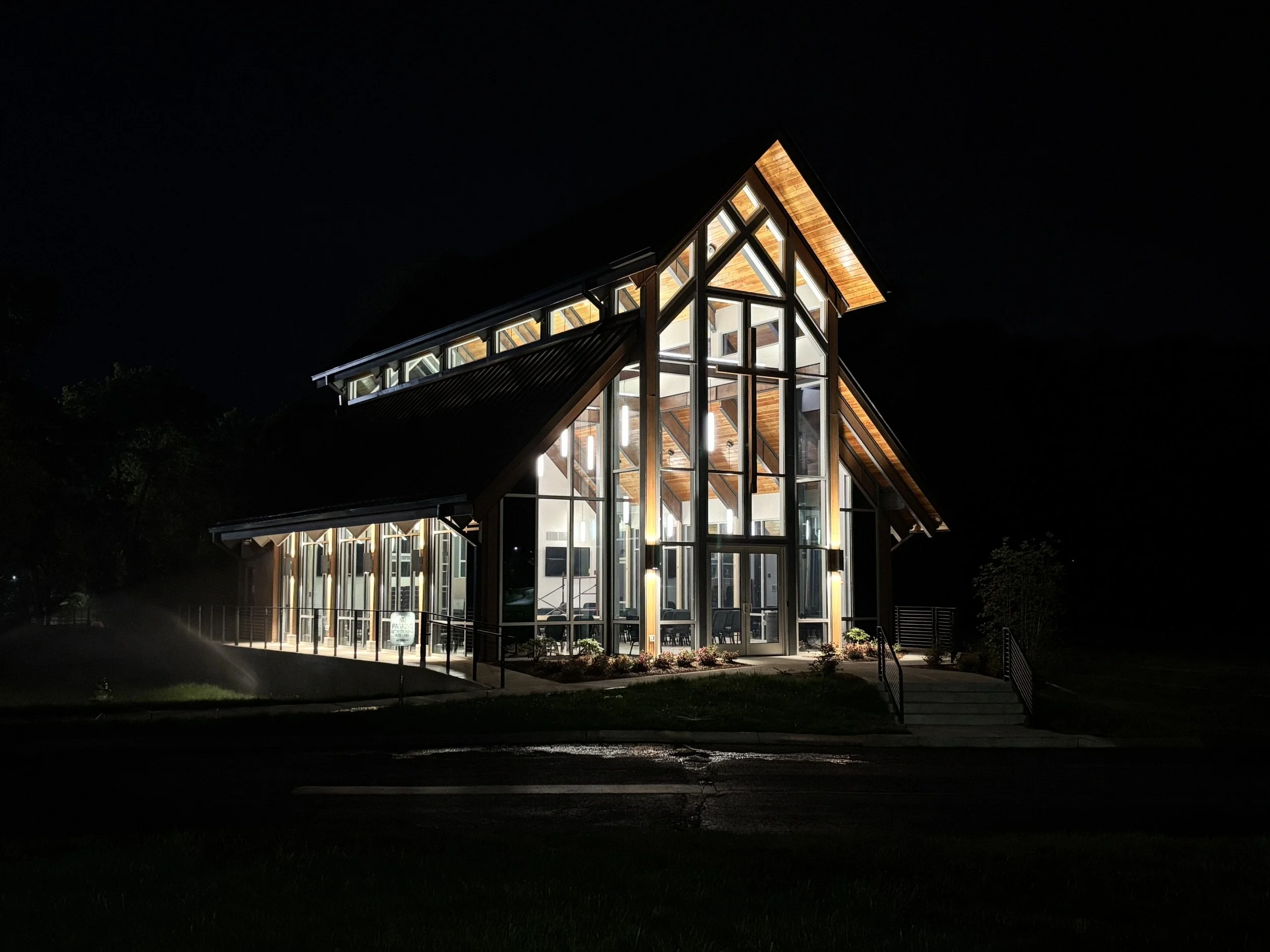Brentwood Academy Chapel
Catalyst Design Group provided civil engineering and landscape architecture services for Brentwood Academy’s new campus chapel. The new 1,922-SF multi-purpose chapel, designed to seat around 175 people, provides a space for family or student Bible studies, parent events, student gatherings, and worship nights. It is situated surrounded by trees, designed with natural materials like wood to enhance the sense of place. Large glass walls open the space to the surrounding landscape architecture.
LOCATION
Nashville, TN
SERVICES
Civil Engineering Landscape Architecture
CLIENT
Brentwood Academy
PROJECT COMPLETION
April 2025



