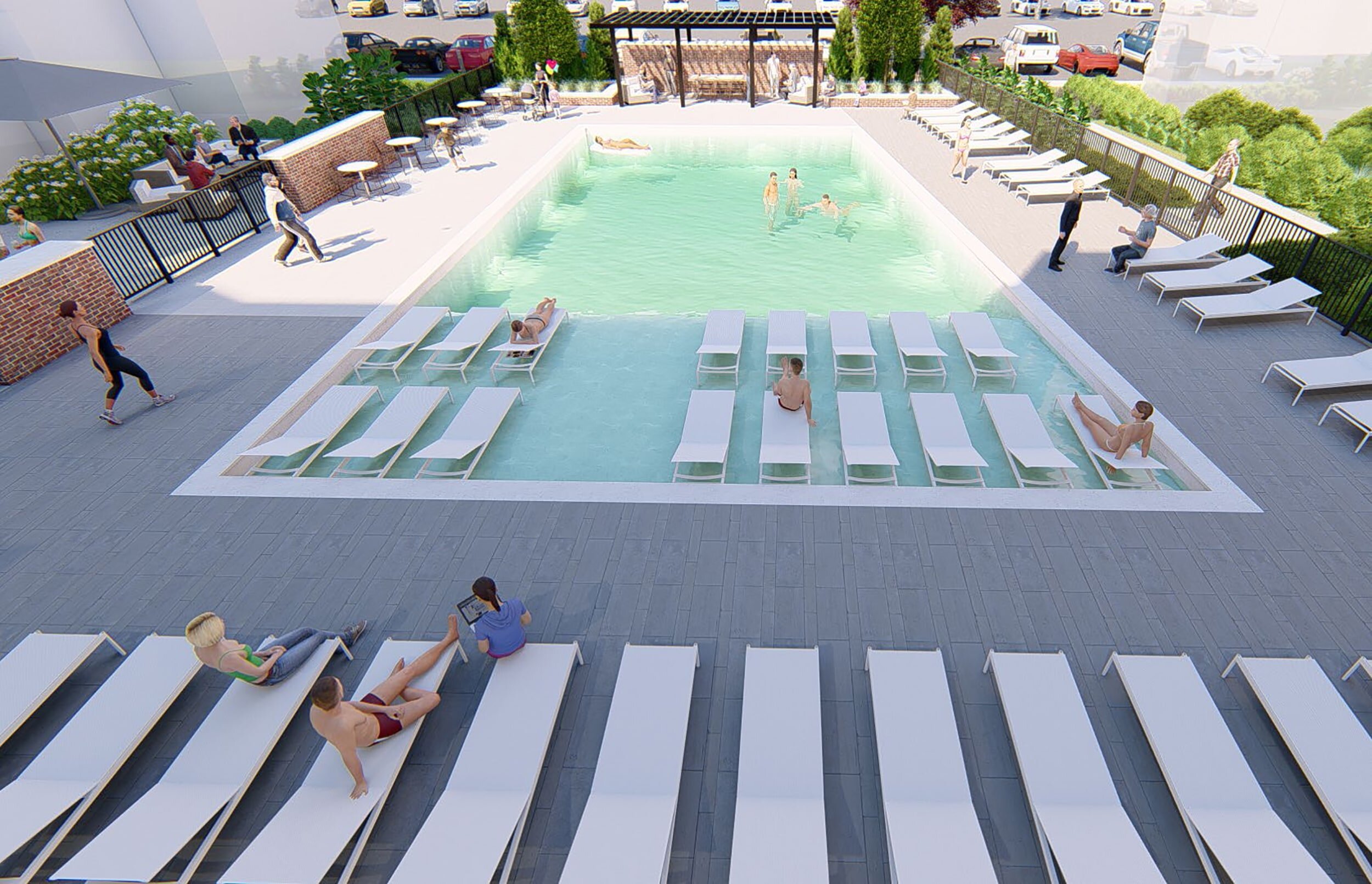Apex Glassworks
Construction of the Apex Glassworks multifamily development includes two new four-story residential buildings on an eight-acre site. Catalyst provided civil engineering and landscape architectural design services for the complex which adds 282 units to Nashville’s Metro Center area. Catalyst designed a vast pool courtyard space that includes lounge seating, firepits, and two passive green spaces for dog walking and outdoor dining. The team also coordinated stormwater permitting through the City, State, and Core for stream relocation and buffer variances.
LOCATION
Nashville, TN
SERVICES
Civil Engineering
Landscape Architecture
CLIENT
Alpha Capital Partners
PROJECT COMPLETION
October 2020







