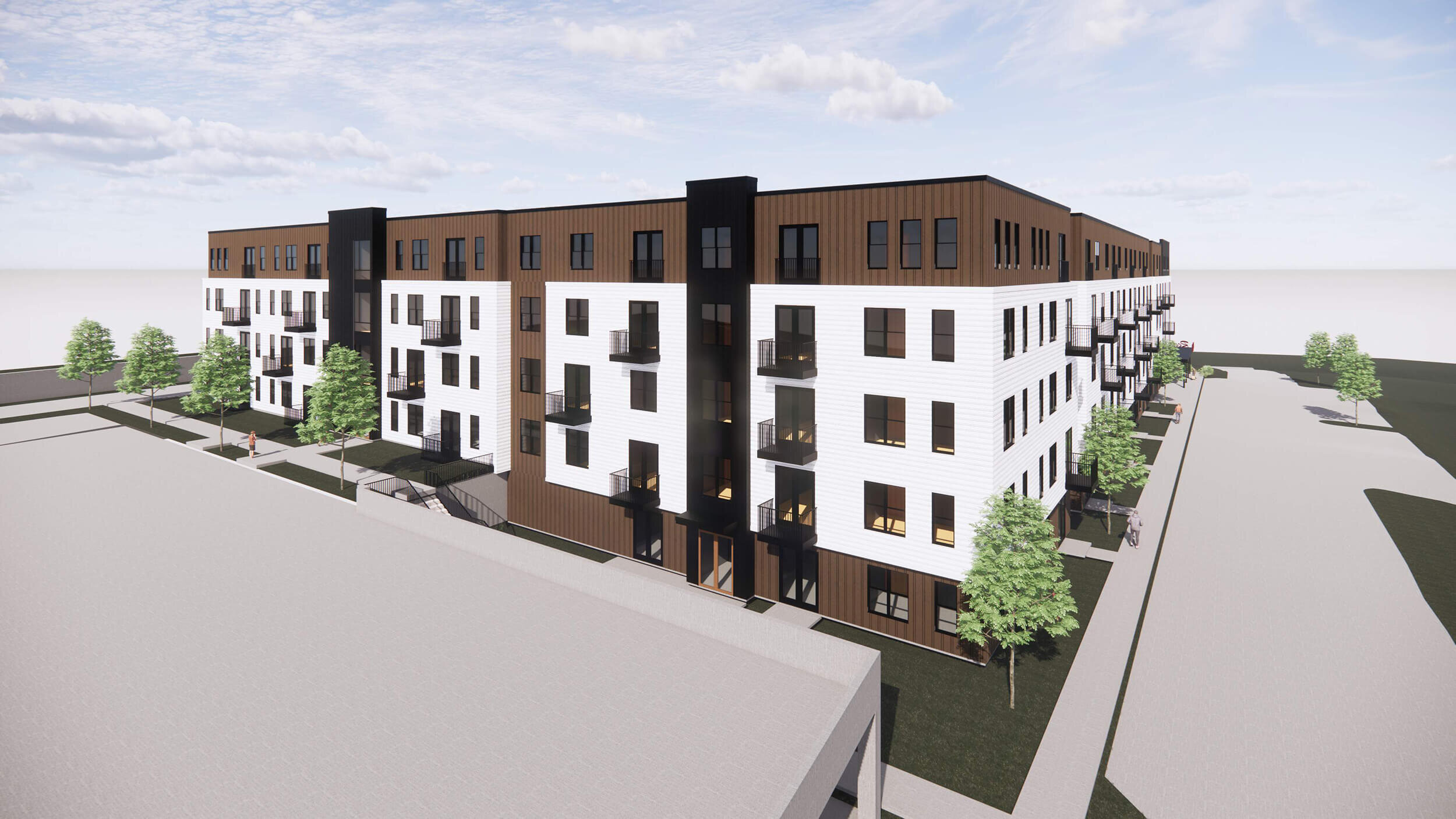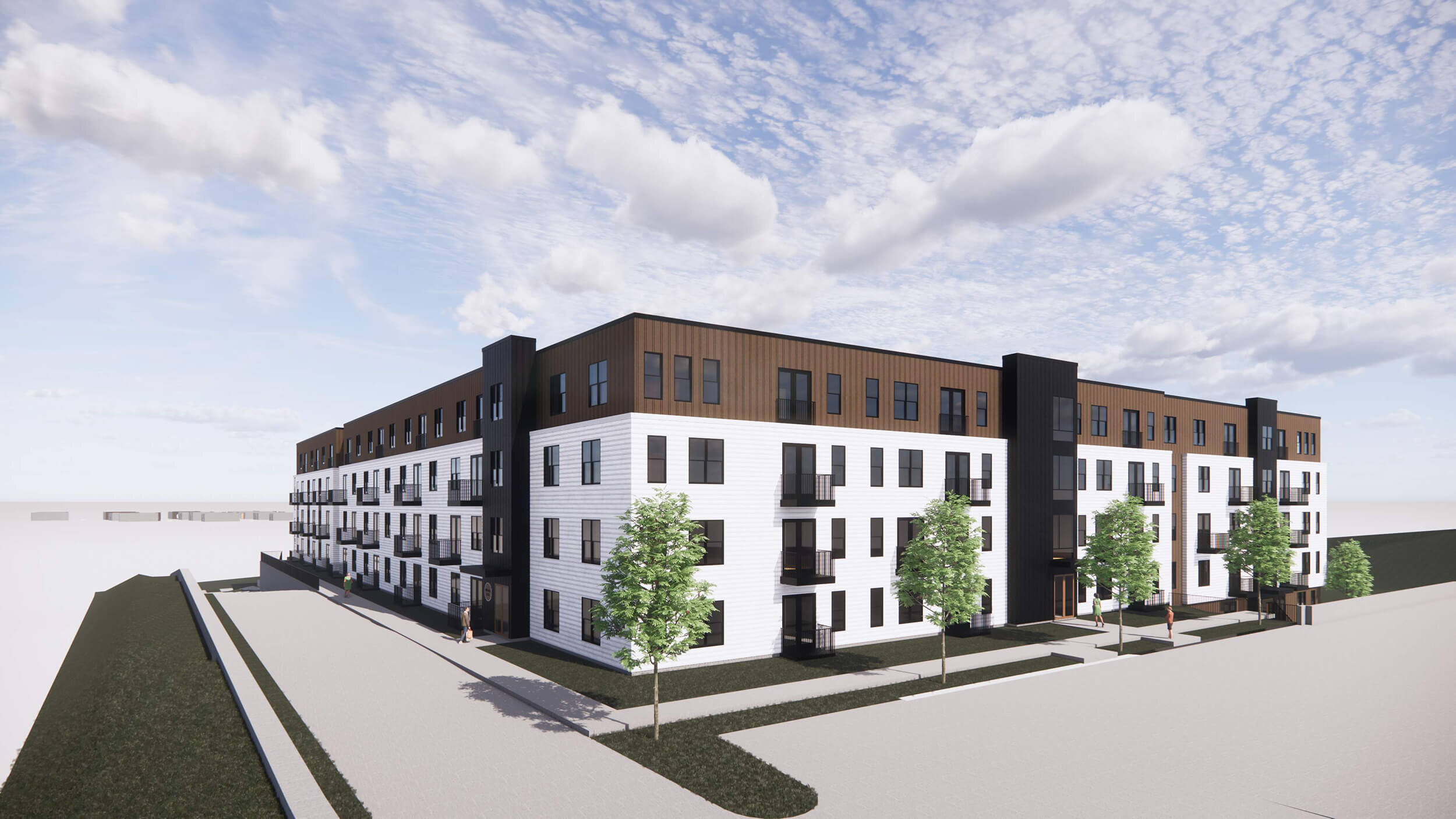
Image by Centric Architecture

Image by Centric Architecture

Image by Centric Architecture

Image by Centric Architecture

Image by Centric Architecture

Image by Centric Architecture

Image by Centric Architecture

Image by Centric Architecture

Image by Centric Architecture









Vintage Edge
Located along the thriving Nolensville Pike corridor, the five-story apartment complex will feature 191 total units with numerous amenities including an outdoor pool, dog park, Red Bicycle coffee bar, and co-working office suites. The project will also include a 198-space parking garage.
LOCATION
Nashville, TN
SERVICES
Civil Engineering
Landscape Architecture
CLIENT
Imagine1 Company, LLC | TDK Construction
PROJECT COMPLETION
Fall 2022 (est.)
