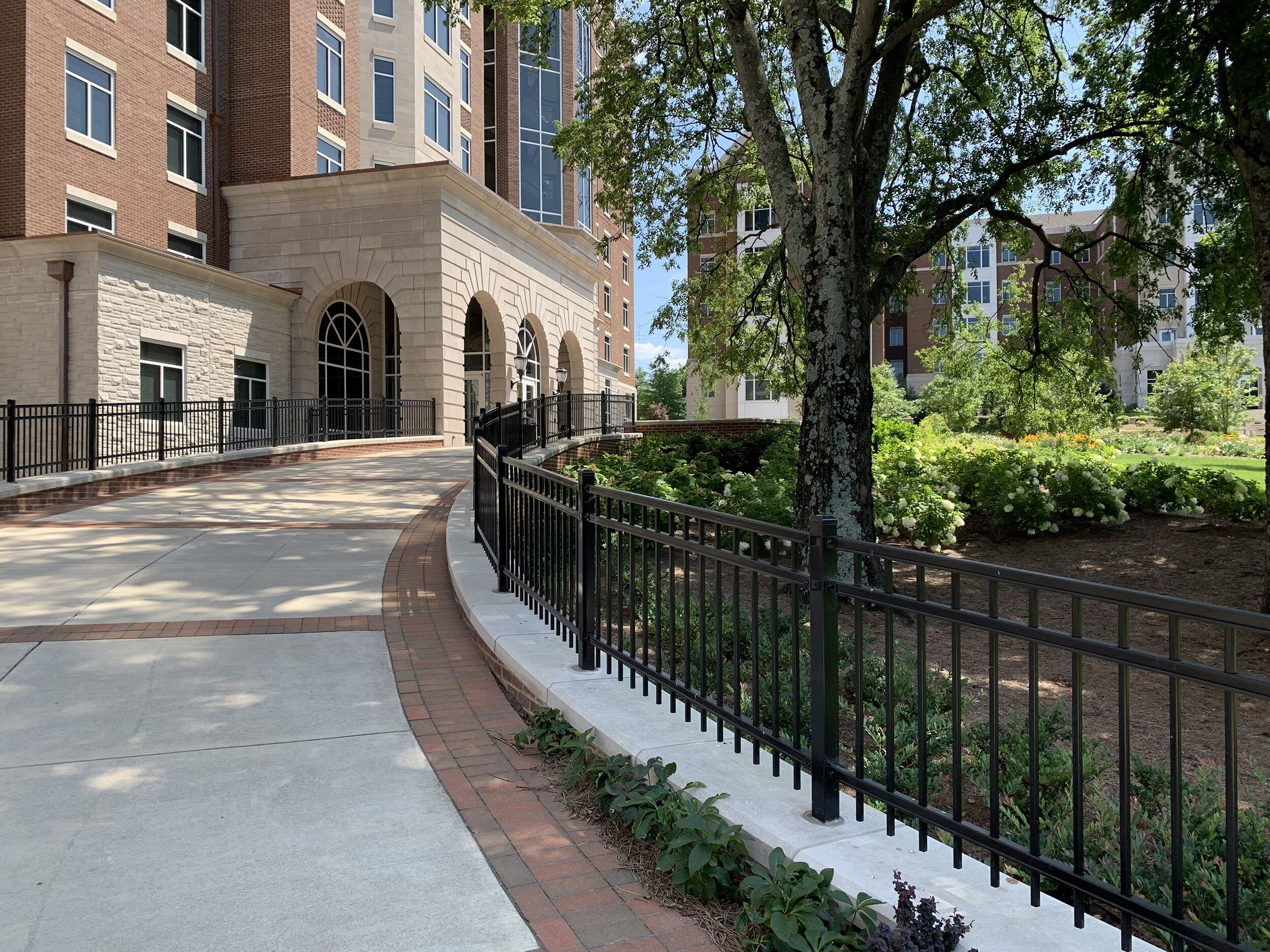Belmont University Tall Hall Residence Hall and Courtyard
The new, 243,000 SF residence hall on Belmont’s campus houses 610 upperclassmen residents, making it the University’s largest student housing facility at the time of completion. Sited atop a hilly area between 12 South and 15h Avenue, the new building includes a basement with 10 floors above—the 10th floor representing one of the highest points in Nashville. Tall Hall features suite- and apartment-style options for students (including single-residential rooms), as well as a fitness studio and laundry services in the basement.
The new facility is bordered by large green space and babbling brook that features a bronzed bear sculpture, “Chum Run”, which offers a nod to the University’s athletics nickname, the Bruins.
With an eye towards sustainable design and construction for the campus, Tall Hall incorporated materials and systems to minimize the environmental footprint such as: occupancy sensors, nearby material sourcing, variable refrigerant flow (WRF) HVAC system and low VOC paints. Project was designed for LEED Gold certification and is expected to be the fourth building on campus to achieve a LEED certification.
LOCATION
Nashville, TN
SERVICES
Civil Engineering
Landscape Architecture
CLIENT
Belmont University
PROJECT COMPLETION
August 2019





