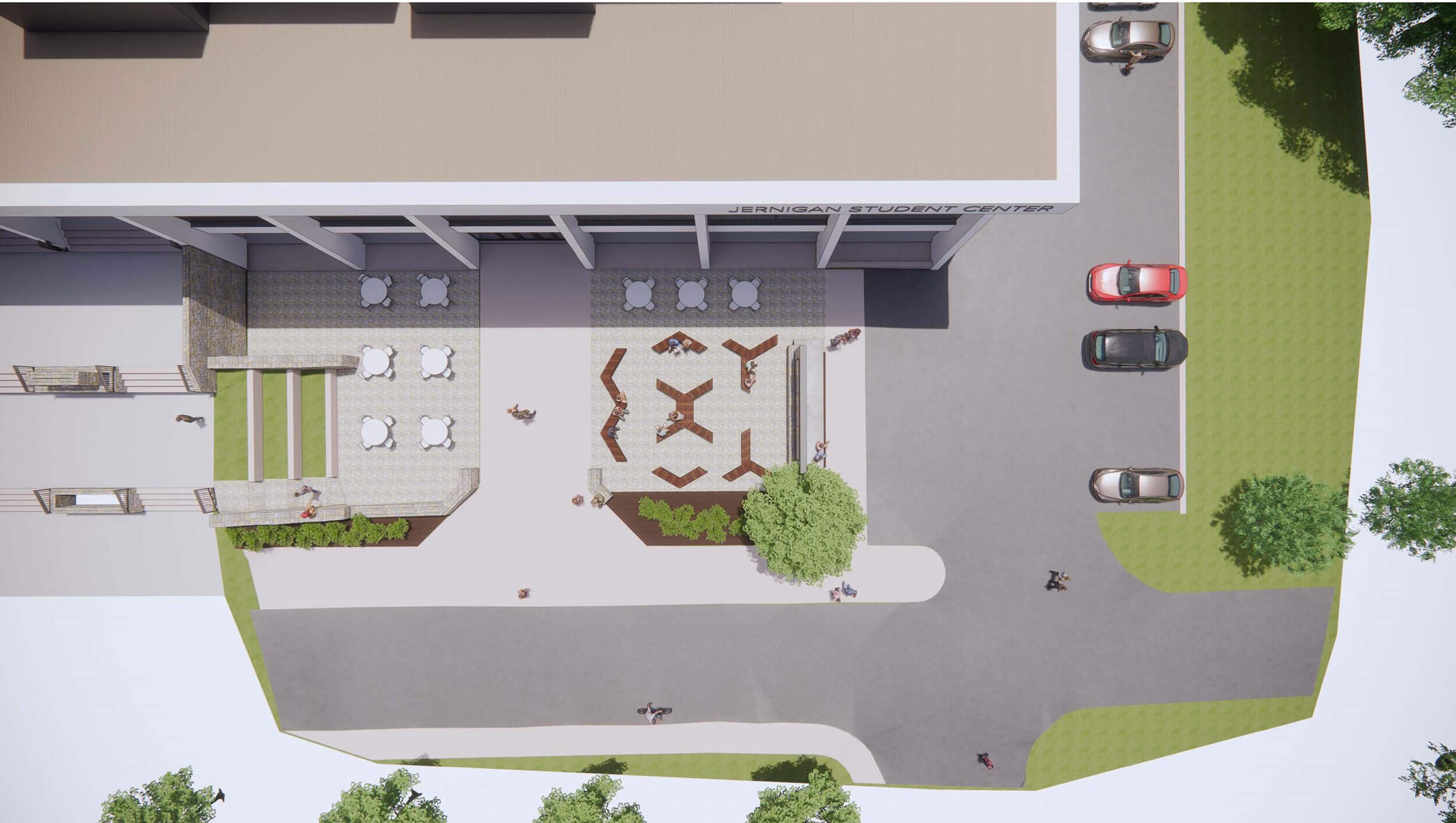Trevecca Nazarene University Jernigan Student Center Renovations
With the goal of increasing capacity within the existing Jernigan Student Center, this renovation project increases seating in the cafeteria, creates additional kitchen functionality and space, provides a new dining concept on the first floor, and extends student gathering spaces upstairs.
Catalyst’s design services included the design of exterior hardscapes that offer outdoor entertainment and study venues, as well as an outdoor lounge area. A key design feature of the outdoor space includes a large video wall that allows students the opportunity to enjoy movie nights and other organized social events.
LOCATION
Nashville, TN
SERVICES
Civil Engineering
Landscape Architecture
CLIENT
Trevecca University
PROJECT COMPLETION
Summer 2022





