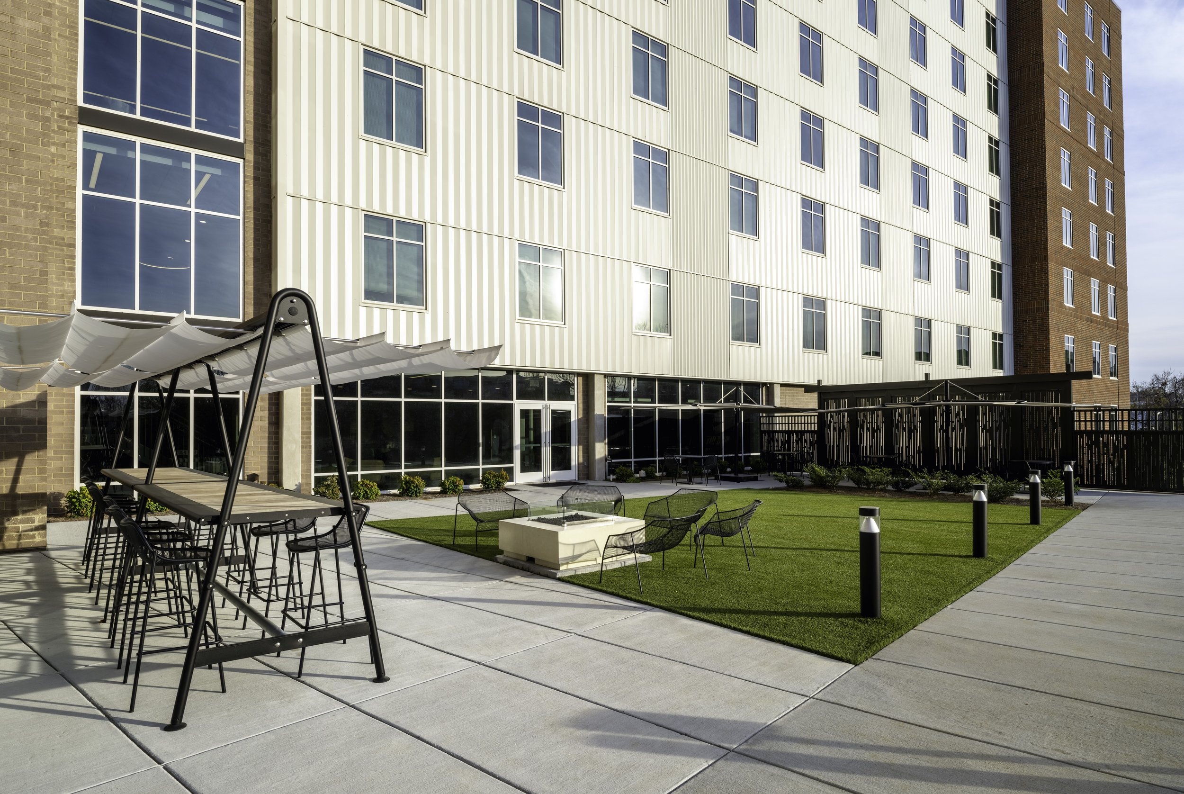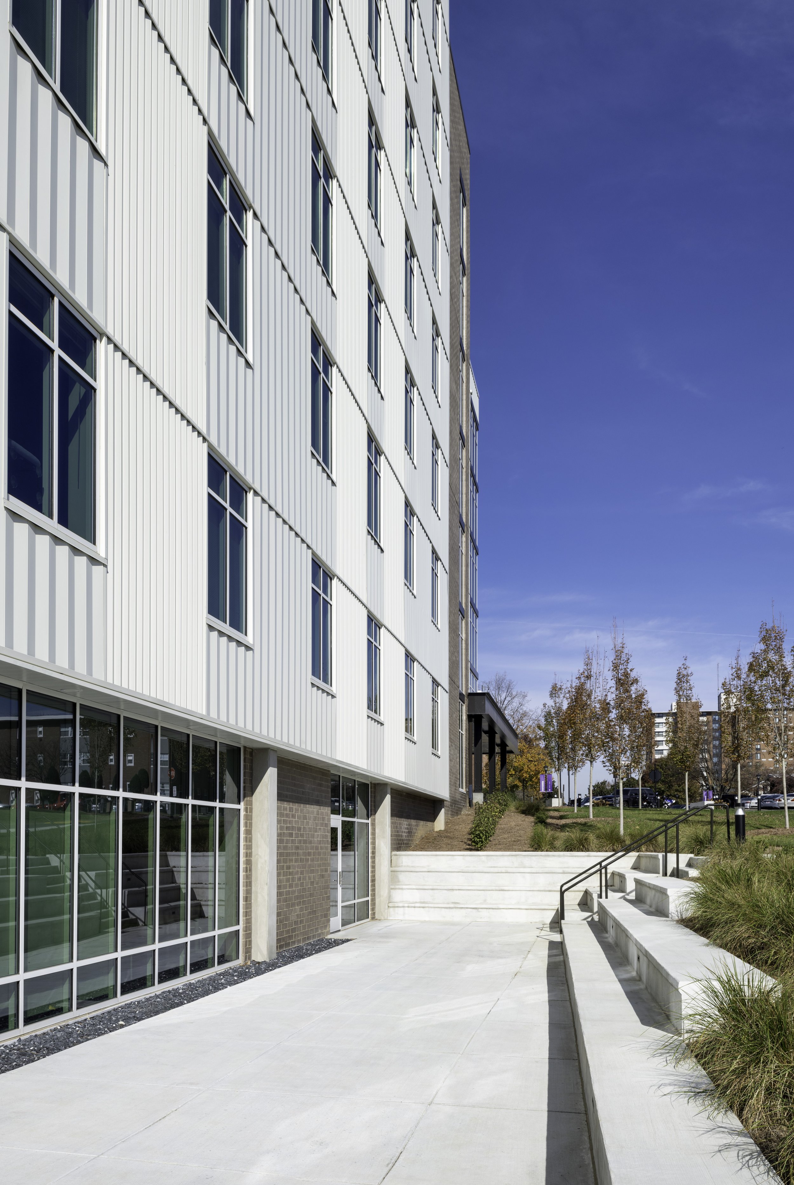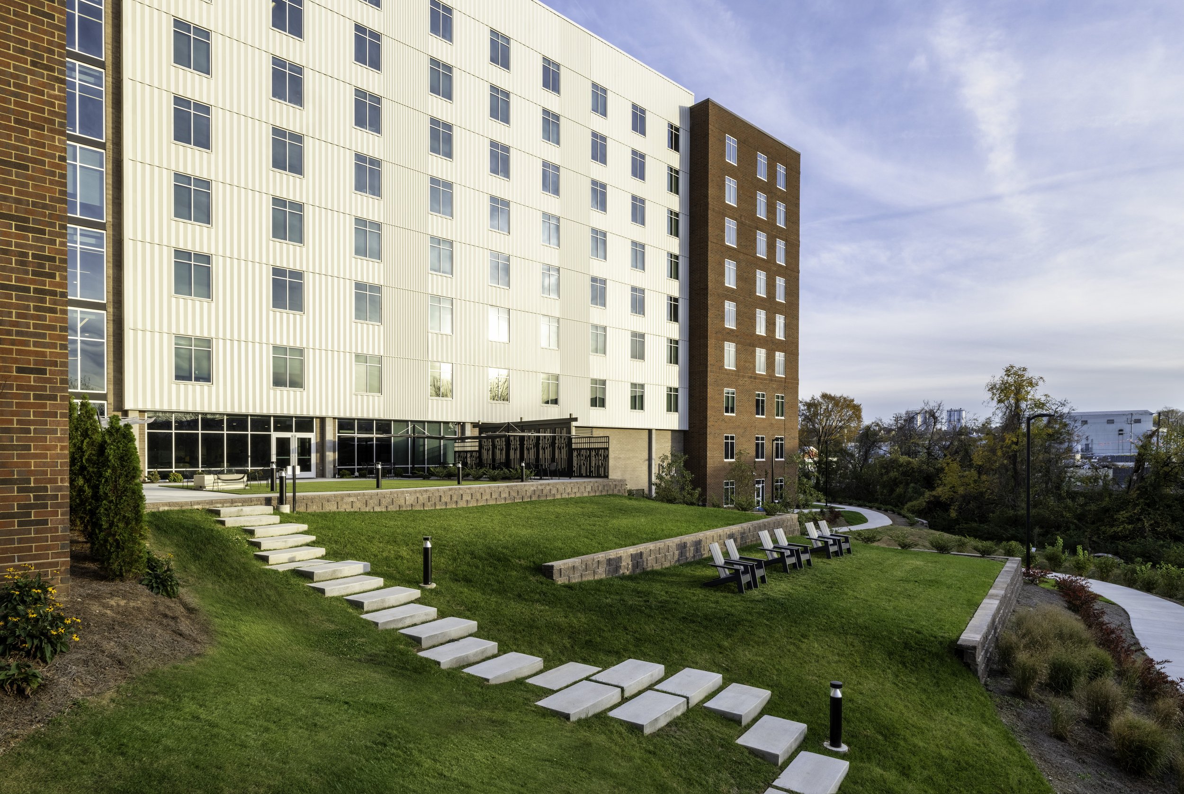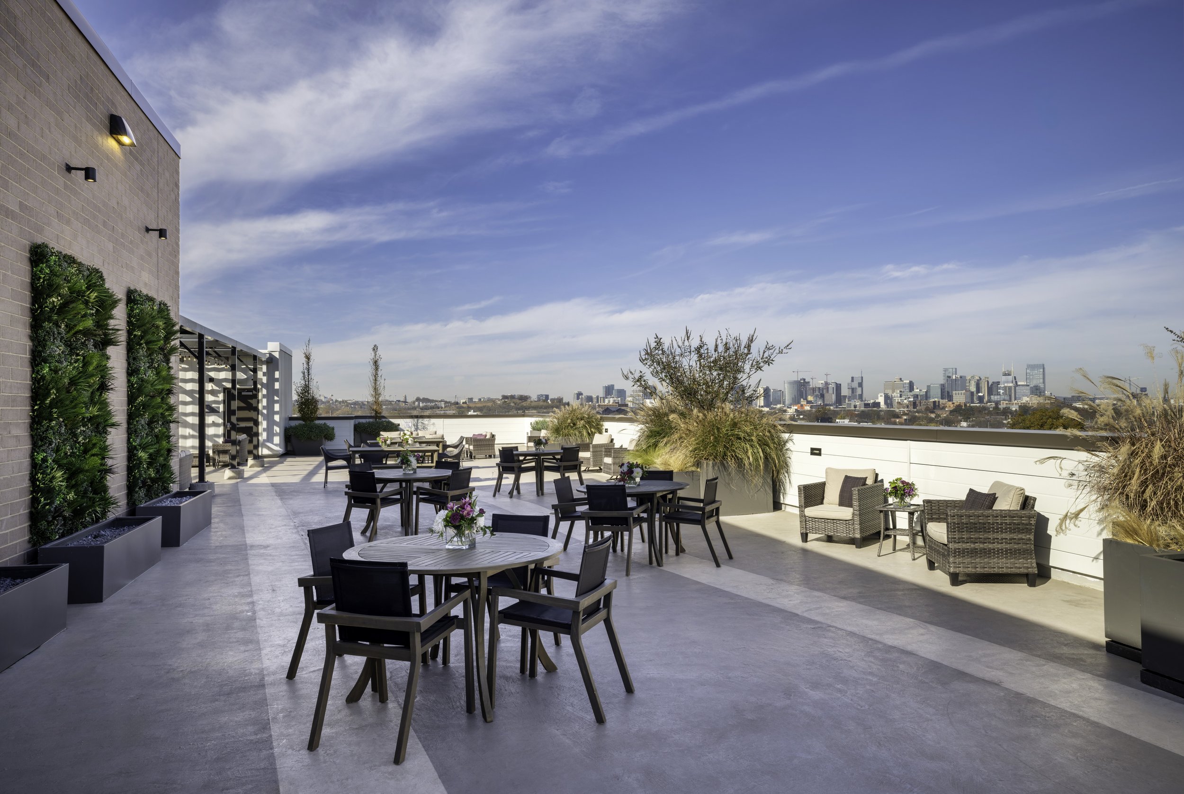Trevecca Nazarene University residence hall
This seven-story residence hall creates a new southern gateway for Trevecca Nazarene University. With 302 beds, the building features apartment-style units with full kitchens and student lounges, a fitness room, a multipurpose room, central laundry, a grand outdoor courtyard, and a two-story apartment for the residential director. The tallest building on campus, the new residence hall, could not overpower the existing campus. By creating a split floor design, one side of the project is seven and a half stories, and the other is five stories. The stepped-down building massing provides the residential space needed while honoring existing campus heights.
Designed on a site with over 40 feet in grade change, the building’s support spaces are built into the hillside, and new communal areas are along the building’s exterior. This drastic slope enabled the creation of amenities supporting student life and providing a sense of community, such as the exterior courtyard and individual student lounges on each floor.
LOCATION
Nashville, TN
SERVICES
Civil Engineering
Landscape Architecture
CLIENT
Trevecca University
PROJECT COMPLETION
Fall 2023





