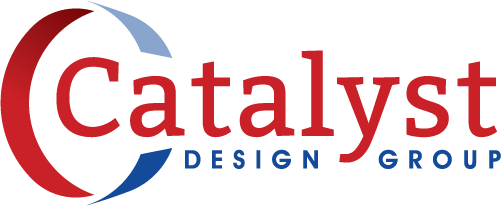the sound at Pennington Bend
Catalyst provided planning and design services for the new 14-acre multifamily site, located across Briley Parkway from the Gaylord Opryland Resort and Convention Center. As part of a 130-acre mixed-use development (one of Nashville’s largest developments in progress at the time of construction), Pennington Bend includes 296 residential apartments along with an array of amenities including: a resort pool, clubhouse/cabana, dogpark, and access to trails with buildout of the development. The master-planned, mixed-use development also include provides retail, office, food/beverage, and data center space.
LOCATION
Nashville, TN
SERVICES
Planning
Civil Engineering
Landscape Architecture
CLIENT
Lincoln Property Company
PROJECT COMPLETION
October 2021



