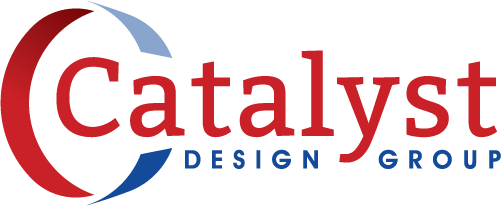lake maude Park
Catalyst staff led the public involvement and master planning activities for the 25.5-acre recreational complex and saw the development of the facility through the design and construction phases. The completed first phase features a 2,000-seat football/multipurpose field stadium, a multipurpose field, playground, individual and group pavilions and a restroom/concession/league equipment storage building. The master plan was designed to accommodate the future phased implementation of a second multipurpose field, two baseball/softball fields overlayed atop the multipurpose fields with moveable outfield fencing, a covered court structure which can function as a performance stage to the park’s open space, walkways and additional parking.
Catalyst provided master planning and construction documents for the second phase which includes two baseball fields, site furnishings, and landscape.
LOCATION
Winter Haven, FL
SERVICES
Landscape Architecture
CLIENT
City of Winter Haven
PROJECT COMPLETION
Ongoing

