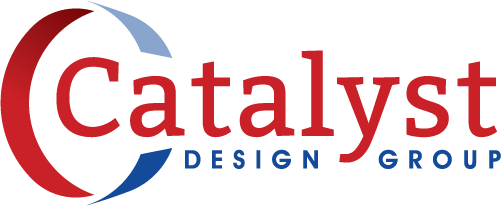Catalyst and Baker Barrios Team Present Final Design Concept to the City of Orlando’s Pulse Memorial Advisory Committee
February 4, 2025
Catalyst worked with the City of Orlando’s Pulse Memorial Advisory Committee (PMAC) and Baker Barrios Architects on the conceptual design for the future Pulse Memorial. In November, Jay Hood, PLA and Boris Wong, PLA (Catalyst), along with Wayne Dunkelberger and Wilfred Rodriguez (Baker Barrios Architects), presented three design concepts based on a design element preference exercise conducted with the Committee members. Each concept reflected a thoughtful effort to honor the 49 lives taken in the 2016 tragedy while creating a space for healing and remembrance.
Option 1 featured an elliptical walkway with a central fountain, private spaces, and columns representing the "49 angels." Option 2 reimagined the original nightclub building as a large outdoor pavilion with illuminated columns of light and a poignant fountain wall that includes the names and a tribute to those whose lives were taken. Option 3 centered around a fountain constructed from the Pulse dance floor with water that cascades down the wall to a reflecting pool, blending water and light into a serene memorial.
After Committee members shared feedback and considerations regarding safety, accessibility, and long-term preservation, the design team presented a singular refined design concept incorporating various elements, such as a water wall with shelves displaying an empty pair of dancing shoes, name, and flag of origin representing each Angel who was taken; a reflection pool occupying the space that was the dance floor; and seat walls with tile mosaic outline that traces the footprint of the Pulse building. The memorial is embraced by the Angels’ Ellipse, a covered walkway comprised of 49 columns, including colorful translucent glass panels enveloping the memorial.
On February 4, 2025, the design team met with the Advisory Committee to present the refined design concept. The final design concept presented to the Committee included a reflection pool in the place of the original dancefloor; rainbow colors; a visitor pavilion with public accommodations, exhibition space, and an indoor gathering space; a survivors’ tribute wall with seating under the shade of a Survivors’ Tree planted in their honor; and a garden with an elliptical covered walkway with 49 canopy feature columns honoring the victims with rainbow color glass panels. A private gathering space allows visitors to leave flowers or mementos for loved ones.
Catalyst is honored to contribute to this project and our community. We hope to create a lasting tribute to the lives taken while embodying healing, hope, and unity for future generations.
