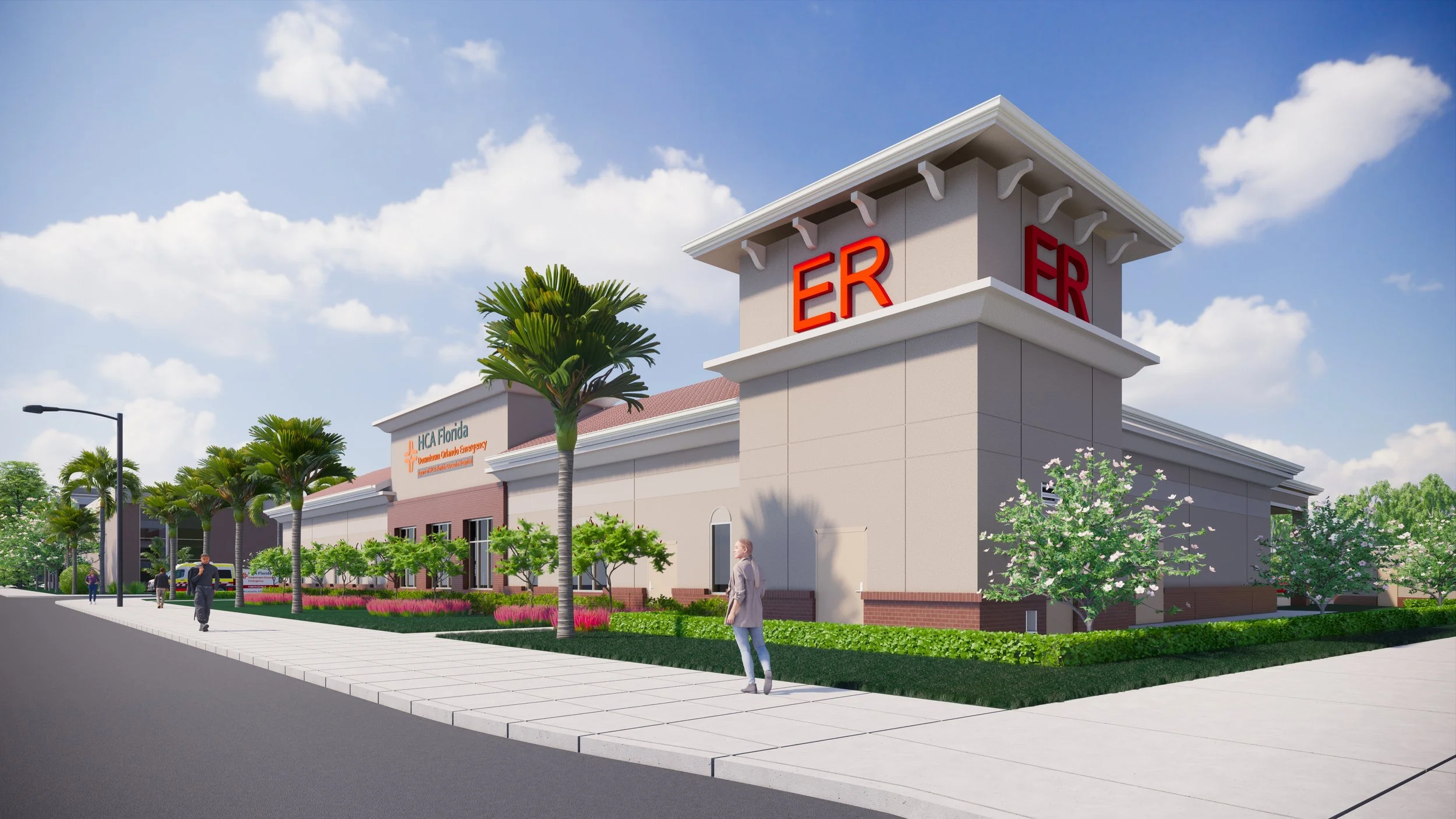Downtown Orlando FSER
Catalyst provided civil engineering and landscape architecture services for HCA’s new Orlando freestanding emergency room. The project entailed a test fit site plan, identifying land development constraints, working with local zoning and land development regulations, flood plain mapping, and landscape and irrigation design. The test fit site plan identified opportunities and challenges for the project’s development.
LOCATION
Orlando, FL
SERVICES
Civil Engineering Landscape Architecture
CLIENT
HCA
PROJECT COMPLETION
Spring 2026


