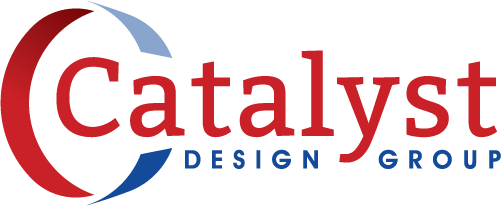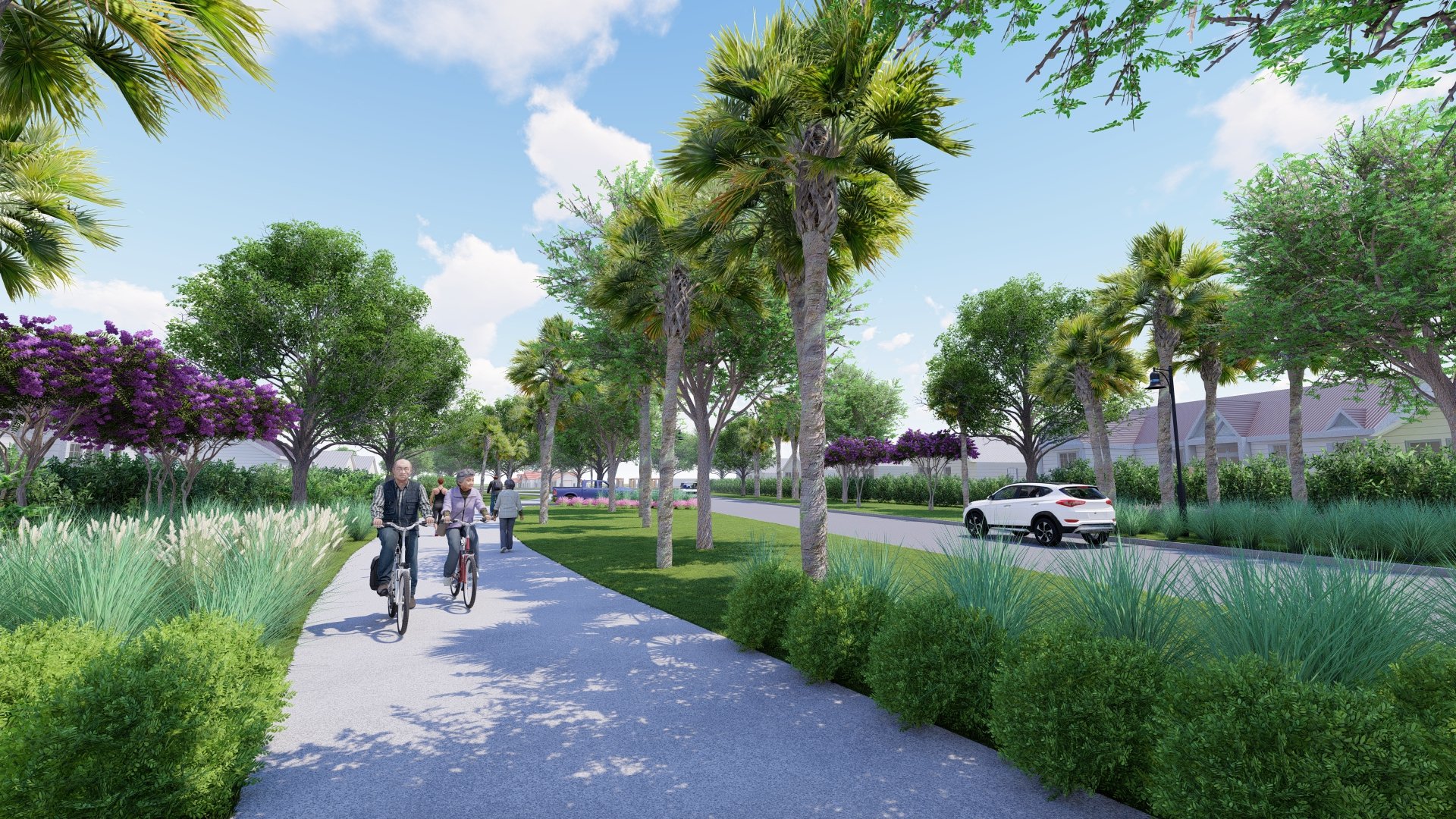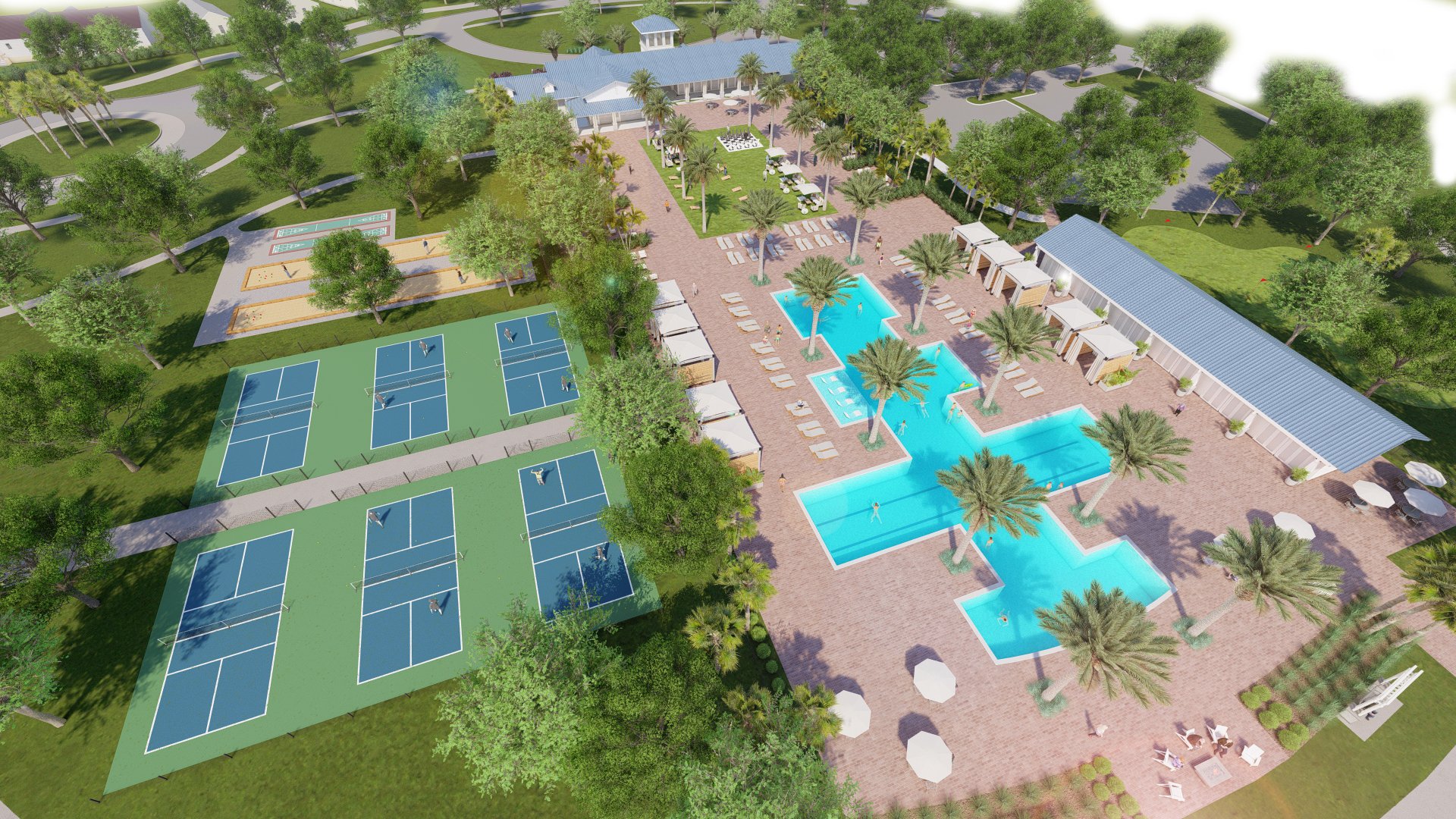Valencia Hills
Valencia Hills is a 208-acre mixed use development consisting of nearly 800 residential dwellings and 23,000 SF of commercial development. The plan includes an age-restricted modular home community featuring a connected open space and trail system, a 9,000-SF clubhouse, resort pool, pickleball, shuffleboard, bocce, and a dog park. Each of the five neighborhoods in the community has its own neighborhood park, which is connected via paved multi-use trails with the main amenity. From the clubhouse, residents will have commanding views over Lake Starr and the rolling hills of Lake Wales toward the historic Bok Tower. Catalyst provided master planning and landscape architecture services for the project.
LOCATION
Lake Wales, FL
SERVICES
Master Planning Landscape Architecture
CLIENT
Gardinier
PROJECT COMPLETION
2025







