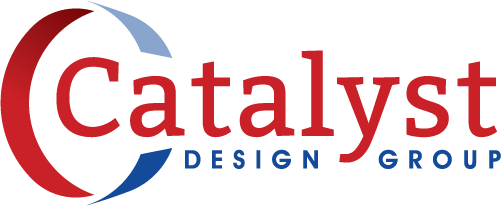Osceola RMC Lobby Renovation and Expansion
Catalyst provided civil engineering and landscape architecture services for HCA’s Osceola Regional Medical Center Lobby Expansion in Kissimmee, FL. The 20,000-SF expansion and renovation offers a lobby with varied seating, a café, a gift shop, an interfaith chapel, and a prayer room. The $25M project also includes six new Patient Access and Pre-Admission Testing (PAT) rooms, new outpatient registration, information and check-in desks, and a new discharge waiting area. Outdoors, staff, patients, and visitors can rest in two new patio spaces and gardens, including a decorative paved walking path.
LOCATION
Kissimmee, FL
SERVICES
Civil Engineering Landscape Architecture
CLIENT
HCA
PROJECT COMPLETION
January 2023



