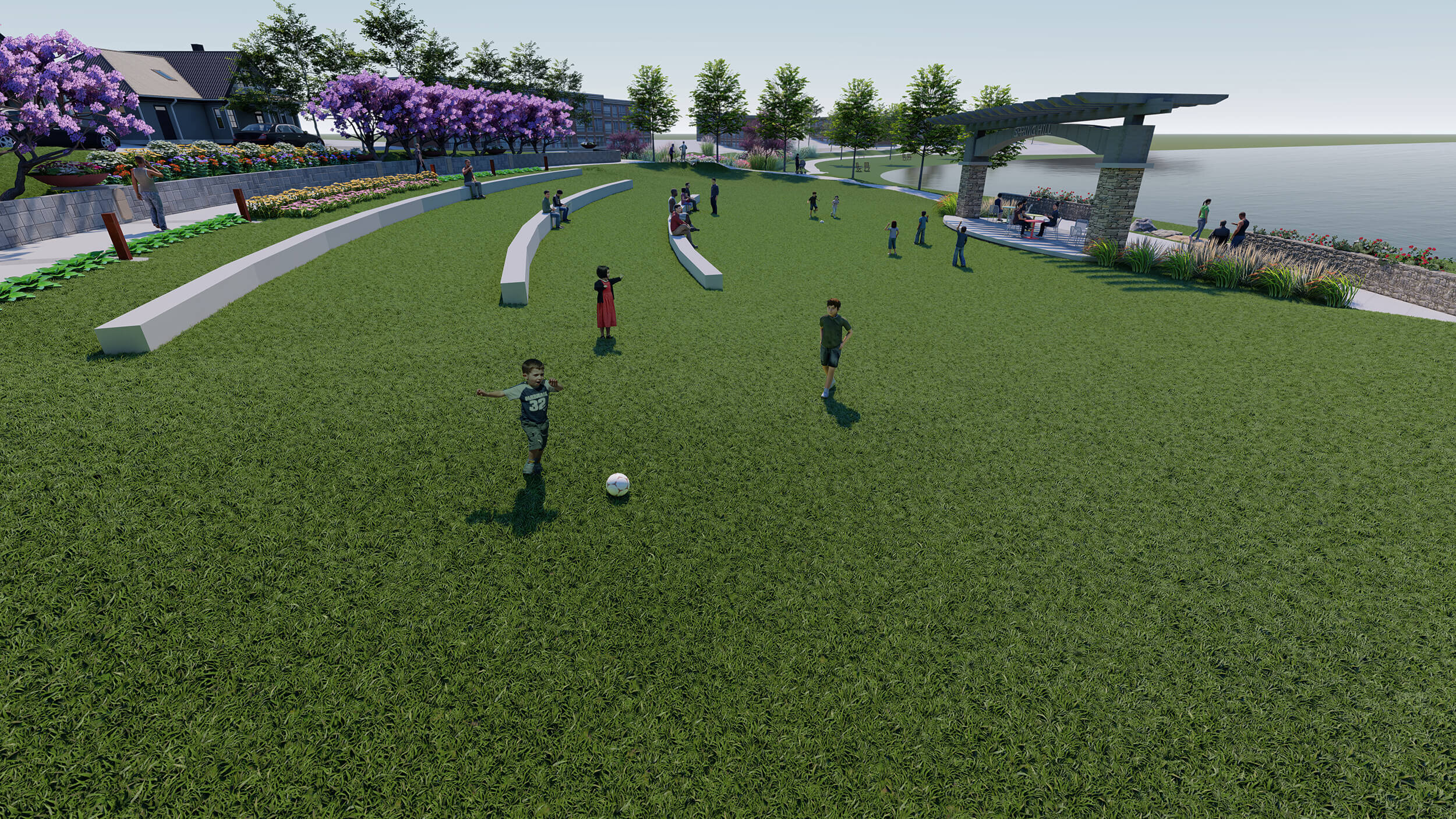Kedron Square
Located on a historic 107-acre site (formerly occupied by the Tennessee Children’s Home), Kedron Square introduces a new mixed-use town center for Spring Hill and will serve as a focal point within the Old Town district. Designed as a walkable community, Kedron Square will offer a Live/Work/Play environment that promotes healthy living and an interactive lifestyle. Once complete, the development will include retail, restaurant, corporate office, hospitality, multifamily units, and a variety of for-sale residential options.
Design also includes the preservation of the existing 7-acre lake and 10.9 acres of usable park space, as well as roadway improvements, sidewalks, bike lanes, and multi-use trails. The new civic park area will serve as a venue for public gatherings and city events for years to come.
LOCATION
Spring Hill, TN
SERVICES
Civil Engineering
Landscape Architecture
Master Planning
CLIENT
Chartwell Residential
PROJECT COMPLETION
2030 (est.)







