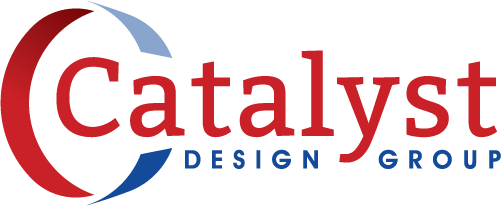Everbe
Catalyst Design Group provided conceptual site planning and landscape architectural construction documents for Pulte Homes’ new 1,074-acre residential community of 3,300 homes in Southeast Orlando, FL. Named EverBe, the traditional neighborhood development-influenced design is integrated into existing and restored wetlands, a large and integrated lake system, and an interconnected Mew system that provides an open-space network for all residents. Catalyst provided design for the project signage features, the sales center, the four neighborhood amenity areas, the communitywide lakefront town center amenity, the unique mew system, community trail system, and the common area streetscapes. Catalyst also developed 3D models and flythrough animations of key project areas with “hot spot” links, directing potential residents to graphic vignettes that illustrate the community’s key features.
LOCATION
Orlando, FL
SERVICES
Landscape Architecture
CLIENT
Pulte Homes
PROJECT COMPLETION
Ongoing








