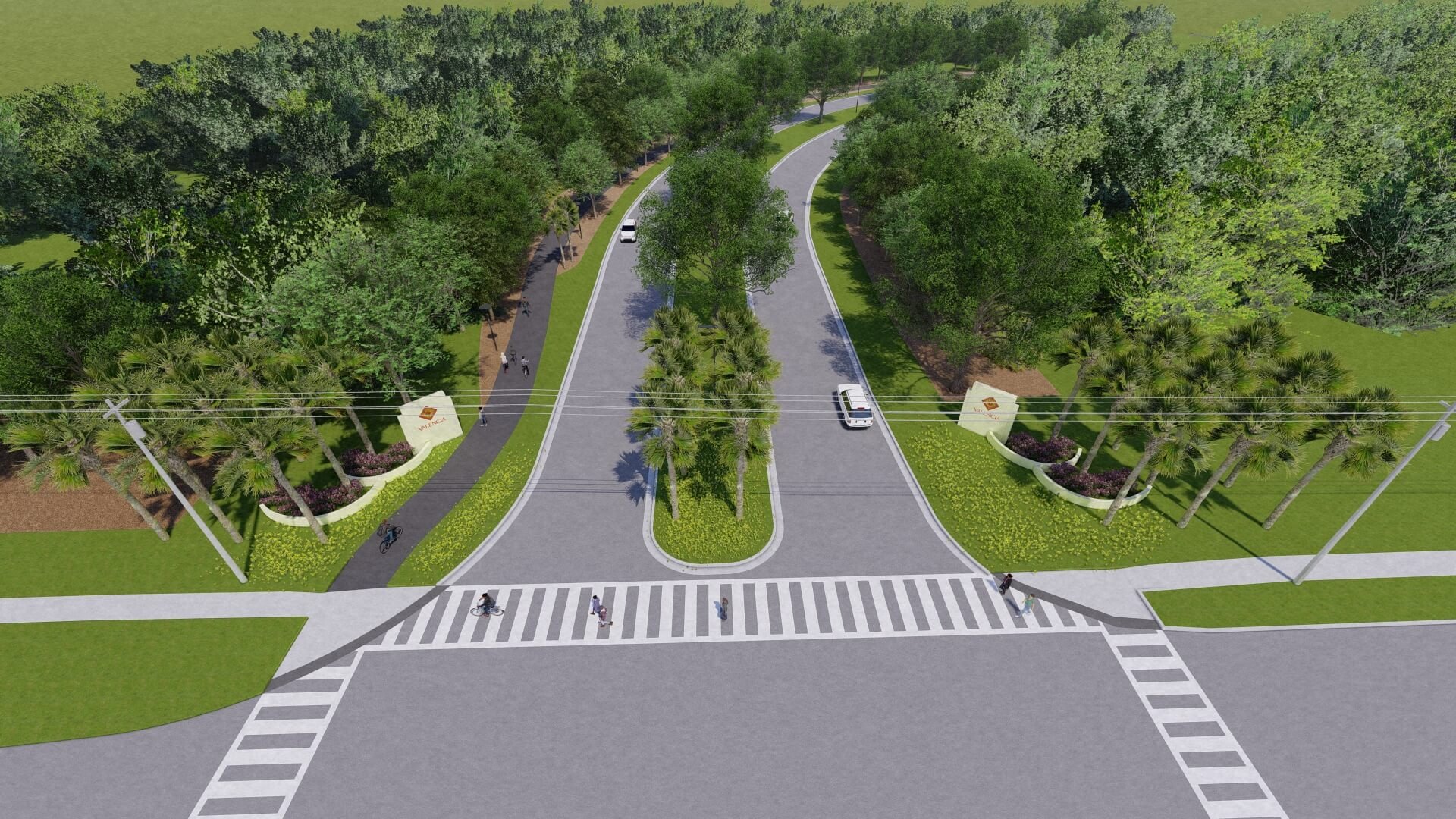Valencia West Campus Orlando
Catalyst Design Group provided master planning and landscape architecture services for this study which addresses the landscape treatment, bicycle and pedestrian circulation, and vision for future uses along the College’s Kirkman Road frontage. The study was developed through a collaborative and interactive process with administration, faculty, staff, and student representation over multiple meetings and a site visit. The plan’s guiding principles include Improving Connectivity, Campus Exposure from Kirkman Road, Sustainability and Preservation of Tree Canopy, Designing for the Future, and Creating a Safe Environment. The plan’s recommendations included the development of a multi-use trail to connect Kirkman Rd. to the core of the campus, the development of a paved trail around Lake Pamela, the establishment of a campus arboretum, the development of a campus farm that could support a future hospitality use, introducing enhanced forest management practices, adding landscape/landmarks/gateway features along Kirkman Rd., and incorporating wayfinding and interpretive graphics as learning opportunities throughout the area.
LOCATION
Orlando, FL
SERVICES
Landscape Architecture Master Planning
CLIENT
Valencia College
PROJECT COMPLETION
August 2022







