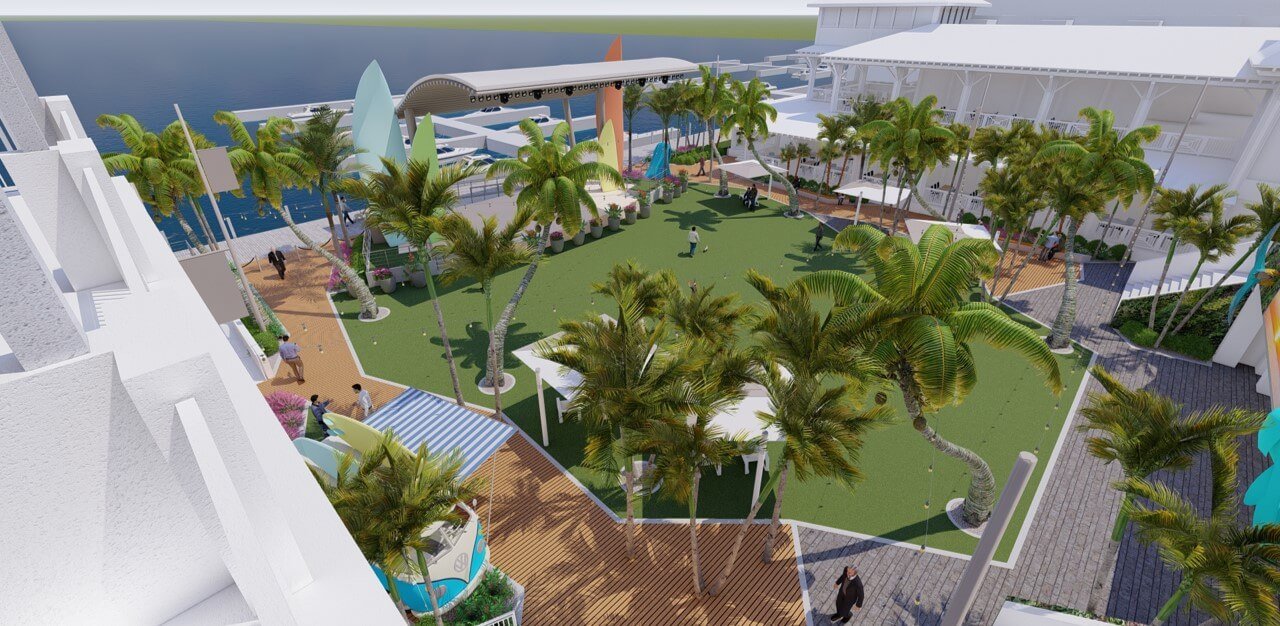Compass Landing by Margaritaville
Located on the Indian River in Melbourne, FL, the 4.6-acre Compass Hotel resort complex features a seven-story 146-key hotel, a 400 seat two-story restaurant, a public boardwalk, a four-story parking garage, and a 221-slip marina. The centerpiece of the Resort is the 14,000-SF, 1,000-person event lawn and stage. The event lawn has been designed to be a flexible space to accommodate a variety of events including concerts, festivals, weddings, daily-use programming, and lawn games. Catalyst led the master planning and landscape architectural design for the Event Lawn. The space features boardwalks and tropical landscape to provide a shaded respite for guests while defining the edge of the lawn. The stage is designed with giant surfboards and a unique “wave” canopy to express the casual Margaritaville vibe. Focusing on guest experience was critical to the design and led to the introduction of flexible shade areas, movable seating, social media photo spots, and a VW Beverage Bus. The Catalyst team worked closely with the rest of the design team seamlessly integrate the event lawn into the surrounding amenities.
LOCATION
Melbourne, FL
SERVICES
Landscape Architecture Master Planning
CLIENT
Riverwalk Marina Partners
PROJECT COMPLETION
2026




